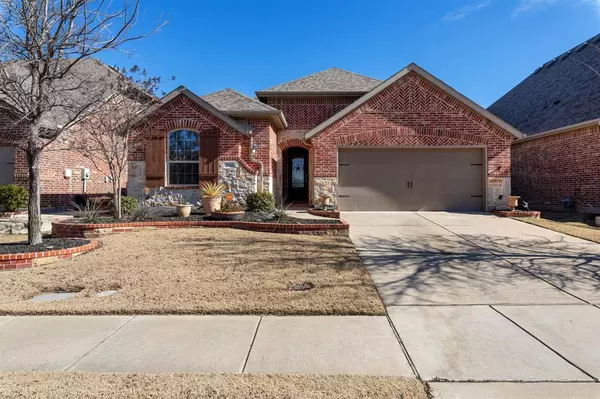For more information regarding the value of a property, please contact us for a free consultation.
3816 Ramble Creek Drive Mckinney, TX 75071
Want to know what your home might be worth? Contact us for a FREE valuation!

Our team is ready to help you sell your home for the highest possible price ASAP
Key Details
Property Type Single Family Home
Sub Type Single Family Residence
Listing Status Sold
Purchase Type For Sale
Square Footage 1,814 sqft
Price per Sqft $239
Subdivision Timber Creek Ph 2
MLS Listing ID 20516396
Sold Date 02/26/24
Style Traditional
Bedrooms 3
Full Baths 2
HOA Fees $34
HOA Y/N Mandatory
Year Built 2016
Annual Tax Amount $6,844
Lot Size 6,316 Sqft
Acres 0.145
Property Description
Welcome to this meticulously maintained 3 bed, 2 bath Highland home! The thoughtfully laid-out kitchen boasts a 5-burner gas cooktop, built-in microwave, and convection oven. It seamlessly opens into the dining & living areas, all bathed in natural light, creating a warm and inviting space.
The primary bedroom, with views of the backyard, easily accommodates a king-size bed. The generously-sized adjoining bath is a spa-like oasis, featuring a jetted tub, separate shower, and ample counter space. A strategically placed window over the center vanity ensures the space is light & bright! Step outside to discover the enchanting backyard that backs to a greenbelt. The expansive outdoor space offers plenty of room to run & is complemented by a covered patio with a ceiling fan & a convenient gas line hookup for a grill. The back fence includes a gate, providing easy access to the walking trail directly behind the home, inviting you to explore the area that surrounds this exceptional home.
Location
State TX
County Collin
Community Community Pool
Direction GPS friendly.
Rooms
Dining Room 1
Interior
Interior Features Decorative Lighting, Double Vanity, Kitchen Island, Open Floorplan, Pantry, Walk-In Closet(s)
Heating Central, Natural Gas
Cooling Ceiling Fan(s), Central Air, Electric
Flooring Tile, Wood
Fireplaces Number 1
Fireplaces Type Gas Logs, Living Room, Raised Hearth
Appliance Dishwasher, Disposal, Electric Oven, Gas Cooktop, Gas Water Heater, Microwave, Convection Oven, Tankless Water Heater
Heat Source Central, Natural Gas
Laundry Electric Dryer Hookup, Utility Room, Full Size W/D Area, Washer Hookup
Exterior
Exterior Feature Covered Patio/Porch, Rain Gutters
Garage Spaces 2.0
Fence Back Yard, Wood, Wrought Iron
Community Features Community Pool
Utilities Available City Sewer, City Water
Roof Type Composition
Total Parking Spaces 2
Garage Yes
Building
Lot Description Adjacent to Greenbelt, Few Trees, Landscaped, Sprinkler System
Story One
Foundation Slab
Level or Stories One
Structure Type Brick,Stone Veneer
Schools
Elementary Schools Naomi Press
Middle Schools Johnson
High Schools Mckinney North
School District Mckinney Isd
Others
Ownership JOHN MICHAEL DENNIS & ANGELICA VIDOURIA DENNIS
Acceptable Financing Cash, Conventional, FHA, VA Loan
Listing Terms Cash, Conventional, FHA, VA Loan
Financing Conventional
Read Less

©2025 North Texas Real Estate Information Systems.
Bought with Rhonda Bennett • Coldwell Banker Apex, REALTORS



