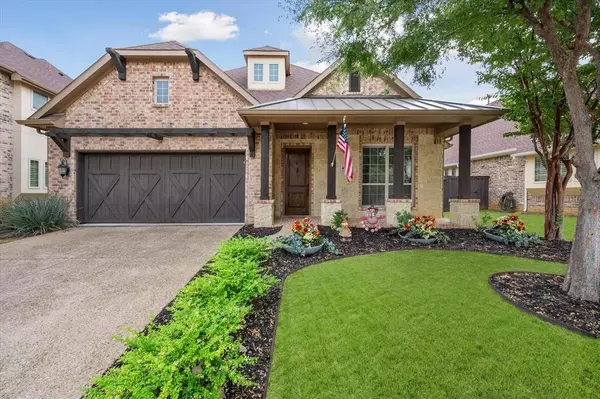For more information regarding the value of a property, please contact us for a free consultation.
4705 Trevor Trail Grapevine, TX 76051
Want to know what your home might be worth? Contact us for a FREE valuation!

Our team is ready to help you sell your home for the highest possible price ASAP
Key Details
Property Type Single Family Home
Sub Type Single Family Residence
Listing Status Sold
Purchase Type For Sale
Square Footage 1,988 sqft
Price per Sqft $344
Subdivision Stone Bridge Oaks
MLS Listing ID 20463104
Sold Date 02/26/24
Bedrooms 3
Full Baths 2
HOA Fees $412/mo
HOA Y/N Mandatory
Year Built 2014
Annual Tax Amount $11,700
Lot Size 5,222 Sqft
Acres 0.1199
Property Description
Tucked away in highly sought after Stone Bridge Oaks in Grapevine this turn key ready, 3 bed, 2 bath home offers many pleasant surprises. Light, bright and open design concept is accentuated with light hardwoods, stainless steel appliances, white cabinets and woodwork throughout, as well as tasteful granite counters. You'll find leveled entry and egress from all points, making it easy to maneuver for those with mobility concerns. Widened doorways, and an enlarged primary shower further add to these important customizations. With front and backyard maintenance included, you'll have plenty of time to entertain in your private backyard and covered patio backing up to a greenbelt complete with hike and bike paths. Or take a short walk to the private community center, offering a gym, pool, and common area. Tankless hot water, custom garage flooring, incredible GCISD schools, and easy access to major highways and shopping make this a no brainer.
Location
State TX
County Tarrant
Community Club House, Community Pool, Curbs, Fitness Center, Greenbelt, Jogging Path/Bike Path, Pool, Sidewalks
Direction See GPS, Google maps, Apple maps, Waze, etc.
Rooms
Dining Room 2
Interior
Interior Features Built-in Features, Cable TV Available, Decorative Lighting, Double Vanity, Dry Bar, Granite Counters, High Speed Internet Available, Kitchen Island, Open Floorplan, Pantry, Vaulted Ceiling(s), Walk-In Closet(s)
Flooring Carpet, Hardwood
Fireplaces Number 1
Fireplaces Type Living Room
Appliance Dishwasher, Disposal, Electric Cooktop, Electric Oven, Microwave, Refrigerator, Tankless Water Heater
Exterior
Exterior Feature Covered Patio/Porch, Lighting, Private Yard
Garage Spaces 2.0
Fence Wrought Iron
Community Features Club House, Community Pool, Curbs, Fitness Center, Greenbelt, Jogging Path/Bike Path, Pool, Sidewalks
Utilities Available City Sewer, City Water, Concrete, Curbs, Individual Gas Meter, Sidewalk, Underground Utilities
Roof Type Composition
Total Parking Spaces 2
Garage Yes
Building
Lot Description Adjacent to Greenbelt, Greenbelt, Interior Lot, Landscaped, Level
Story One
Foundation Slab
Level or Stories One
Schools
Elementary Schools Grapevine
Middle Schools Heritage
High Schools Colleyville Heritage
School District Grapevine-Colleyville Isd
Others
Restrictions Unknown Encumbrance(s)
Ownership Sable Group Lp
Acceptable Financing Cash, Conventional, FHA, Other
Listing Terms Cash, Conventional, FHA, Other
Financing Cash
Read Less

©2024 North Texas Real Estate Information Systems.
Bought with Anna Kim • MRG Realty



