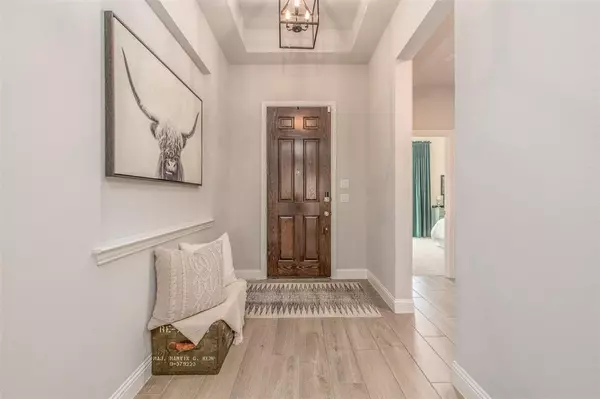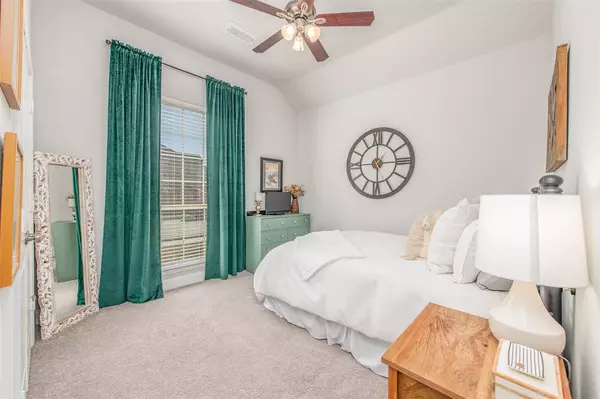For more information regarding the value of a property, please contact us for a free consultation.
12261 Prudence Drive Fort Worth, TX 76052
Want to know what your home might be worth? Contact us for a FREE valuation!

Our team is ready to help you sell your home for the highest possible price ASAP
Key Details
Property Type Single Family Home
Sub Type Single Family Residence
Listing Status Sold
Purchase Type For Sale
Square Footage 2,092 sqft
Price per Sqft $203
Subdivision Wellington
MLS Listing ID 20516701
Sold Date 02/26/24
Style Traditional
Bedrooms 3
Full Baths 2
HOA Fees $64/ann
HOA Y/N Mandatory
Year Built 2020
Annual Tax Amount $3,562
Lot Size 6,490 Sqft
Acres 0.149
Property Description
Serene Living in Wellington Subdivision, American Legend Home, North Fort Worth-Haslet Area
Community Highlights:
Serene master-planned community
Easy access to shopping, restaurants, and entertainment
Gorgeous lakes, walking trails, and shaded playgrounds
Expansive pool with children's area
Clubhouse for community gatherings
Top-rated Northwest ISD schools
Property Features:
3 bedrooms, 2 bathrooms
Additional living-office-playroom
Open kitchen with a full view of dining, living, and backyard
Neutral colors and abundant natural light
Neighborhood Amenities:
Wellington takes pride in fostering a sense of community, with amenities designed to bring neighbors together and add joy to your life. From lakes and green spaces to a clubhouse and pool, this community offers the perfect backdrop for a fulfilling lifestyle.
Schools:
The property is zoned for Northwest ISD, known for its commitment to quality education.
Location
State TX
County Tarrant
Community Club House, Curbs, Jogging Path/Bike Path, Playground, Pool
Direction See GPS
Rooms
Dining Room 1
Interior
Interior Features Cable TV Available, Double Vanity, Eat-in Kitchen, Flat Screen Wiring, Granite Counters, High Speed Internet Available, Kitchen Island, Open Floorplan, Pantry, Walk-In Closet(s)
Heating Fireplace(s), Natural Gas
Cooling Ceiling Fan(s), Central Air
Flooring Carpet, Tile
Fireplaces Number 1
Fireplaces Type Stone, Wood Burning
Equipment Irrigation Equipment
Appliance Dishwasher, Disposal, Electric Oven, Gas Cooktop, Gas Water Heater, Plumbed For Gas in Kitchen, Vented Exhaust Fan
Heat Source Fireplace(s), Natural Gas
Laundry Utility Room, Full Size W/D Area, Washer Hookup
Exterior
Exterior Feature Covered Patio/Porch, Fire Pit
Garage Spaces 2.0
Fence Wood
Community Features Club House, Curbs, Jogging Path/Bike Path, Playground, Pool
Utilities Available Cable Available, City Sewer, City Water, Curbs, Dirt, Individual Gas Meter
Roof Type Shingle
Total Parking Spaces 2
Garage Yes
Building
Lot Description Landscaped
Story One
Foundation Slab
Level or Stories One
Structure Type Brick,Siding
Schools
Elementary Schools Carl E. Schluter
Middle Schools Leo Adams
High Schools Eaton
School District Northwest Isd
Others
Restrictions Deed
Ownership Abbie Thrower
Acceptable Financing Cash, Conventional, FHA, VA Loan
Listing Terms Cash, Conventional, FHA, VA Loan
Financing Conventional
Special Listing Condition Deed Restrictions
Read Less

©2025 North Texas Real Estate Information Systems.
Bought with Dinesh Siwakoti • Vastu Realty Inc.



