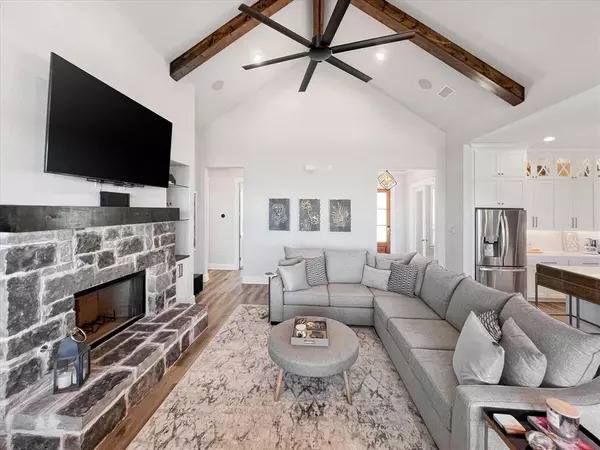For more information regarding the value of a property, please contact us for a free consultation.
613 Dickens Drive Aledo, TX 76008
Want to know what your home might be worth? Contact us for a FREE valuation!

Our team is ready to help you sell your home for the highest possible price ASAP
Key Details
Property Type Single Family Home
Sub Type Single Family Residence
Listing Status Sold
Purchase Type For Sale
Square Footage 3,068 sqft
Price per Sqft $260
Subdivision Maravilla Ests Ph 3
MLS Listing ID 20434551
Sold Date 02/28/24
Style Modern Farmhouse
Bedrooms 4
Full Baths 3
HOA Fees $10/ann
HOA Y/N Mandatory
Year Built 2022
Annual Tax Amount $1,405
Lot Size 2.010 Acres
Acres 2.01
Property Description
Looking for your own little slice of country heaven only 20 minutes from all the conveniences of the city?? Want the privacy and incredible views of acres of ranch land without all the upkeep? Desiring acreage but with an incredible neighborhood feel? New construction, without having to wait a year?? Welcome to YOUR DREAM HOME!! Situated on 2 acres that backs up to acres of private ranch land in sought after Aledo ISD, this home is BETTER THAN NEW and offers 4 large bedrooms AND a study in an open-concept and split bedroom layout with so many windows!! Completed by Elmwood Custom Homes at the end of 2022, these owners have added all of the upgrades and necessities to make this home completely move-in ready including extended patio, full pipe fencing, upgraded landscaping, whole house water filter and softener system, 500 gallon propane tank, blinds throughout, and beautiful drawer and cabinet hardware! Well water. No city taxes. AT&T fiber optics. (and Dominos now delivers here!!)
Location
State TX
County Parker
Direction From I-20, exit Mikus.FM 5 and go south. Turn right on Muir. Turn left on Savage. Turn left on Bear Creek. Right on Overlook. Right on Dickens. House will be on your left.
Rooms
Dining Room 1
Interior
Interior Features Built-in Features, Cathedral Ceiling(s), Chandelier, Decorative Lighting, Double Vanity, Eat-in Kitchen, Flat Screen Wiring, High Speed Internet Available, Kitchen Island, Open Floorplan, Pantry, Smart Home System, Sound System Wiring, Vaulted Ceiling(s), Walk-In Closet(s)
Heating Central
Cooling Ceiling Fan(s), Central Air
Flooring Carpet, Ceramic Tile, Luxury Vinyl Plank
Fireplaces Number 1
Fireplaces Type Family Room, Gas Starter, Propane, Stone, Wood Burning
Appliance Dishwasher, Disposal, Electric Oven, Gas Cooktop, Microwave, Plumbed For Gas in Kitchen, Tankless Water Heater
Heat Source Central
Laundry Utility Room, Full Size W/D Area
Exterior
Exterior Feature Covered Patio/Porch, Rain Gutters, Lighting
Garage Spaces 3.0
Fence Fenced, Pipe
Utilities Available Aerobic Septic, Community Mailbox, Concrete, Electricity Connected, Outside City Limits, Propane, Underground Utilities, Well
Roof Type Composition
Total Parking Spaces 3
Garage Yes
Building
Lot Description Acreage
Story One
Foundation Slab
Level or Stories One
Structure Type Board & Batten Siding,Brick
Schools
Elementary Schools Stuard
Middle Schools Aledo
High Schools Aledo
School District Aledo Isd
Others
Restrictions Deed
Ownership Phil and Merideth Bairrington
Acceptable Financing Cash, Conventional, FHA, VA Loan
Listing Terms Cash, Conventional, FHA, VA Loan
Financing Conventional
Read Less

©2025 North Texas Real Estate Information Systems.
Bought with Kenny Conoley • 24:15 Realty



