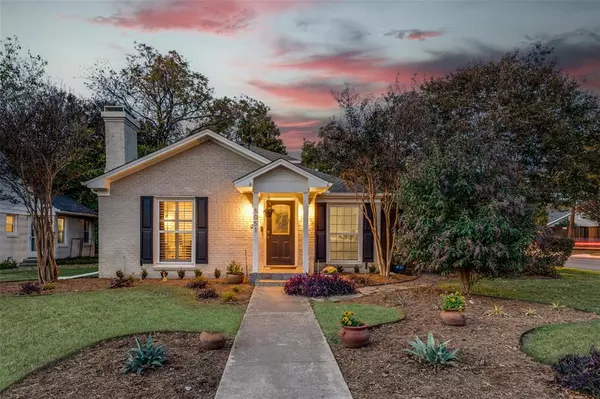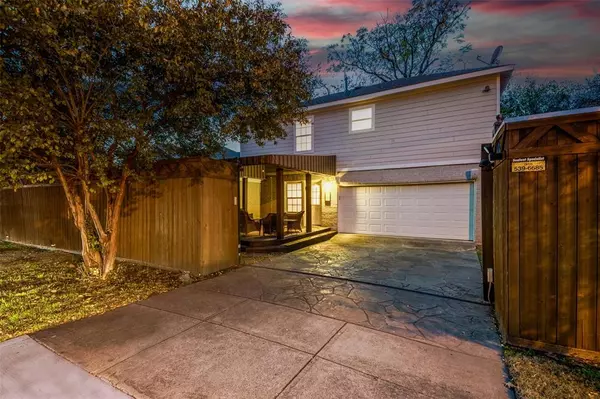For more information regarding the value of a property, please contact us for a free consultation.
6051 Revere Place Dallas, TX 75206
Want to know what your home might be worth? Contact us for a FREE valuation!

Our team is ready to help you sell your home for the highest possible price ASAP
Key Details
Property Type Single Family Home
Sub Type Single Family Residence
Listing Status Sold
Purchase Type For Sale
Square Footage 2,549 sqft
Price per Sqft $329
Subdivision Wilshire Park
MLS Listing ID 20485999
Sold Date 02/26/24
Style Traditional
Bedrooms 3
Full Baths 3
HOA Y/N None
Year Built 1947
Lot Size 6,708 Sqft
Acres 0.154
Lot Dimensions 54x124
Property Description
Have you wanted to live near the best restaurants and nightlife in Dallas but still have a private lifestyle? This East Dallas charmer lives big with a 1990 expansion and recent updates. Enter to a comfortable living space that includes a fireplace and opens to a dining room. The updated kitchen is bright with quartz countertops, designer tile and a breakfast bar that opens to a spacious den. Two bedrooms and two full updated bathrooms downstairs. Upstairs, the large primary bedroom has three closets, an ensuite bath, and an additional room that provides a perfect space for an office, fitness, nursery or 4th bedroom. Two backyards! Enjoy entertaining on a covered deck, grassy yard, epoxied garage, surrounded by a privacy fence with auto-gate. Or coffee on the private side patio with gardens and a grilling deck. This house has it all: the charm of a cottage and lots of space for family, friends, work and play. Don't miss it.
Location
State TX
County Dallas
Community Curbs
Direction House is on the northwest corner of Revere and Skillman. Park in front as gated driveway is private for owner only. South of Mockingbird, between Greenville Avenue and Abrams. 1.5 miles to Whole Foods and Lakewood Country Club. Half mile to Tietze Park.
Rooms
Dining Room 2
Interior
Interior Features Cable TV Available, Decorative Lighting, High Speed Internet Available, Vaulted Ceiling(s)
Heating Central, Natural Gas
Cooling Ceiling Fan(s), Central Air, Electric
Flooring Carpet, Ceramic Tile, Wood
Fireplaces Number 1
Fireplaces Type Gas Logs, Gas Starter, Stone
Appliance Dishwasher, Disposal, Electric Range, Convection Oven, Refrigerator
Heat Source Central, Natural Gas
Laundry Full Size W/D Area
Exterior
Exterior Feature Covered Deck, Covered Patio/Porch, Garden(s), Rain Gutters, Lighting, Outdoor Living Center
Garage Spaces 2.0
Fence Gate, Metal, Wood
Community Features Curbs
Utilities Available City Sewer, City Water, Curbs, Sidewalk
Roof Type Composition
Total Parking Spaces 2
Garage Yes
Building
Story Two
Foundation Pillar/Post/Pier
Level or Stories Two
Structure Type Frame
Schools
Elementary Schools Mockingbird
Middle Schools Long
High Schools Woodrow Wilson
School District Dallas Isd
Others
Ownership See Agent
Acceptable Financing Cash, Conventional
Listing Terms Cash, Conventional
Financing Conventional
Special Listing Condition Survey Available, Utility Easement
Read Less

©2024 North Texas Real Estate Information Systems.
Bought with Ann Shaw • Briggs Freeman Sotheby's Int'l



