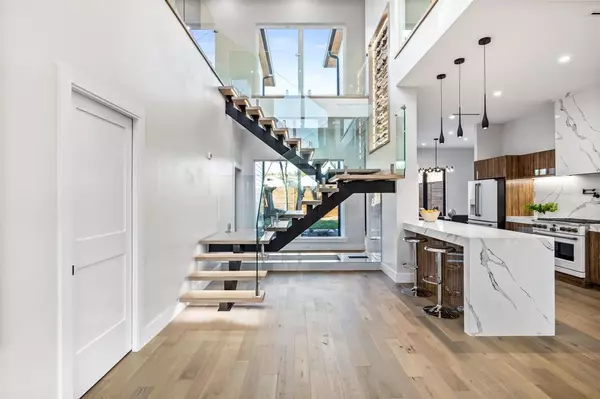For more information regarding the value of a property, please contact us for a free consultation.
4603 Newmore Avenue Dallas, TX 75209
Want to know what your home might be worth? Contact us for a FREE valuation!

Our team is ready to help you sell your home for the highest possible price ASAP
Key Details
Property Type Single Family Home
Sub Type Single Family Residence
Listing Status Sold
Purchase Type For Sale
Square Footage 4,018 sqft
Price per Sqft $335
Subdivision Greenway Terrace
MLS Listing ID 20514153
Sold Date 03/29/24
Bedrooms 5
Full Baths 3
Half Baths 1
HOA Y/N None
Year Built 2024
Annual Tax Amount $6,884
Lot Size 7,274 Sqft
Acres 0.167
Property Description
Located in one of Dallas' most sought after neighborhoods, 4603 Newmore is where chic meets elegance. Designed for both entertaining and living, this abode offers a versatile and inviting atmosphere with stunning wood floors throughout. With four exit points leading to its beautiful exterior, Newmore seamlessly blends indoor and outdoor living, flooding the space with natural light and easy access to its beautifully landscaped surroundings. The new owner will love the primary fitted porcelain tile, dual showers, soaking tub, and double vanity sinks. But even these retreats are no match for its gourmet kitchen boasting sleek countertops, stainless steel appliances, and a stylish wine rack near the home's floating stairs. Within minutes of the cities' most sought after private schools and conveniently located near everything Dallas, 4603 Newmore sets the standard and is not to miss.
Location
State TX
County Dallas
Direction From Lovers West, turn left on Roper St. Turn right on Newmore. The property will be to your right.
Rooms
Dining Room 1
Interior
Interior Features Decorative Lighting, Double Vanity, Pantry, Vaulted Ceiling(s)
Heating Central
Cooling Ceiling Fan(s)
Flooring Tile, Wood
Fireplaces Number 1
Fireplaces Type Decorative, Electric
Appliance Dishwasher, Disposal, Dryer, Gas Range, Microwave, Refrigerator, Washer
Heat Source Central
Laundry Utility Room, Stacked W/D Area
Exterior
Garage Spaces 2.0
Utilities Available City Sewer, City Water
Total Parking Spaces 2
Garage Yes
Building
Story Two
Foundation Slab
Level or Stories Two
Structure Type Siding,Stucco
Schools
Elementary Schools Polk
Middle Schools Medrano
High Schools Jefferson
School District Dallas Isd
Others
Ownership See Agent
Acceptable Financing Cash, Conventional, VA Loan
Listing Terms Cash, Conventional, VA Loan
Financing Conventional
Read Less

©2025 North Texas Real Estate Information Systems.
Bought with Non-Mls Member • NON MLS



