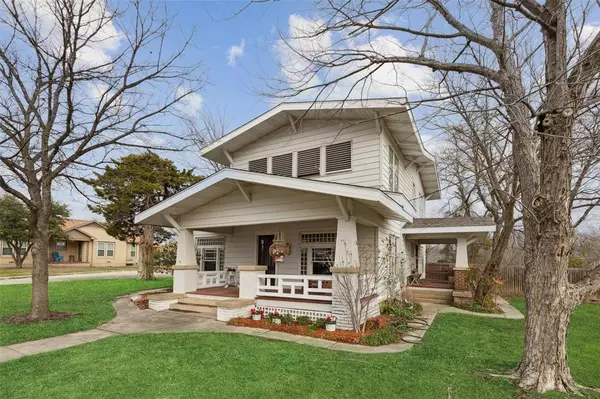For more information regarding the value of a property, please contact us for a free consultation.
401 S Trinity Street Decatur, TX 76234
Want to know what your home might be worth? Contact us for a FREE valuation!

Our team is ready to help you sell your home for the highest possible price ASAP
Key Details
Property Type Single Family Home
Sub Type Single Family Residence
Listing Status Sold
Purchase Type For Sale
Square Footage 2,408 sqft
Price per Sqft $122
Subdivision Stratton Add
MLS Listing ID 20508177
Sold Date 02/29/24
Style Craftsman,Traditional
Bedrooms 4
Full Baths 2
HOA Y/N None
Year Built 1940
Annual Tax Amount $4,096
Lot Size 9,583 Sqft
Acres 0.22
Property Description
Multiple offers received. No showings after 1 14. Step into a bygone era with this charming 1940s home, a true gem waiting to be discovered. The quaint front porch welcomes you, promising moments of relaxation. Abundant natural light fills the space, accentuating the rich warmth of the hardwood floors that echo the home's character.
Step through French doors adorned with original glass doorknobs into the heart of the home, where a wood-burning fireplace takes center stage, flanked by built-in, glass-enclosed bookcases that add both function and flair. A dedicated office space provides a quiet retreat, ideal for work from home. The spacious dining room beckons for gatherings, its open layout seamlessly connecting to other areas, creating a harmonious flow throughout. This residence is a canvas of possibilities, boasting potential and charm in every nook. With its timeless design and thoughtful details, this home is not just a dwelling but a true find.
Location
State TX
County Wise
Direction From 380 & E Walnut St., Head west on E Walnut St toward N Miller St Turn left on S Church St Turn right onto E Ward St Destination will be on the Left.
Rooms
Dining Room 1
Interior
Interior Features Built-in Features, Chandelier, Decorative Lighting, Eat-in Kitchen, High Speed Internet Available, Wainscoting, Other
Heating Central, Electric
Cooling Ceiling Fan(s), Central Air, Electric, Heat Pump, Multi Units
Flooring Carpet, Ceramic Tile, Hardwood, Linoleum, Wood Under Carpet
Fireplaces Number 1
Fireplaces Type Brick, Family Room, Wood Burning
Appliance Dishwasher, Electric Oven, Electric Range, Electric Water Heater, Double Oven
Heat Source Central, Electric
Laundry Electric Dryer Hookup, Utility Room, Full Size W/D Area, Washer Hookup
Exterior
Fence Back Yard, Privacy, Wood
Utilities Available Cable Available, City Sewer, City Water, Electricity Available, Electricity Connected
Roof Type Composition
Garage No
Building
Lot Description Corner Lot, Interior Lot, Landscaped, Lrg. Backyard Grass, Many Trees
Story Two
Foundation Pillar/Post/Pier
Level or Stories Two
Structure Type Aluminum Siding,Siding
Schools
Elementary Schools Carson
Middle Schools Decatur
High Schools Decatur
School District Decatur Isd
Others
Restrictions No Known Restriction(s)
Ownership On File
Acceptable Financing Cash, Conventional
Listing Terms Cash, Conventional
Financing Conventional
Read Less

©2024 North Texas Real Estate Information Systems.
Bought with Amanda Bell • Berkshire HathawayHS PenFed TX



