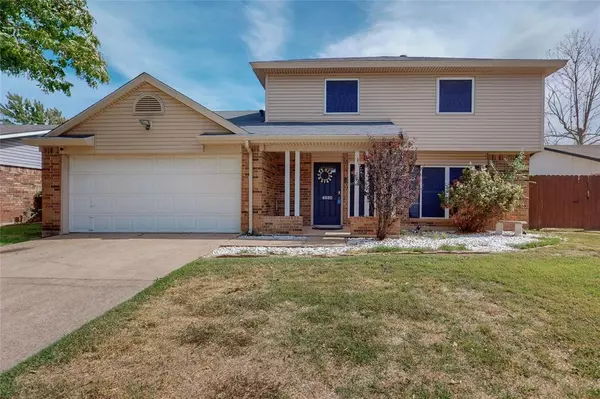For more information regarding the value of a property, please contact us for a free consultation.
4220 Shagbark Street Fort Worth, TX 76137
Want to know what your home might be worth? Contact us for a FREE valuation!

Our team is ready to help you sell your home for the highest possible price ASAP
Key Details
Property Type Single Family Home
Sub Type Single Family Residence
Listing Status Sold
Purchase Type For Sale
Square Footage 1,884 sqft
Price per Sqft $156
Subdivision Summerfields Add
MLS Listing ID 20453548
Sold Date 03/01/24
Style A-Frame,Split Level
Bedrooms 3
Full Baths 2
Half Baths 1
HOA Y/N None
Year Built 1983
Annual Tax Amount $7,007
Lot Size 7,579 Sqft
Acres 0.174
Property Description
Discover the perfect blend of comfort and convenience in this spacious family home. Whether you're unwinding with your favorite TV show in the sitting room or sharing a meal in the eat-in kitchen, this home has space for every moment. The living room offers a view of the cozy fireplace and the expansive backyard, perfect for relaxation and gatherings.
Upstairs, the owner's suite awaits with an ensuite bathroom and walk-in closet, providing a private retreat. Fashion enthusiasts will adore the custom closet system in the guest bedroom. The owner's pride is evident in the renovations, including windows, flooring, bathrooms, kitchen, and more, completed within the last 7 years. . Plus, you'll love the unbeatable location near the Alliance area, putting shopping, dining, and entertainment options right at your fingertips. Your dream home is here!
Location
State TX
County Tarrant
Direction From Downtown Fort Worth : Take I35 North Take Exit 59 Basswood Blvd Right onto Basswood Left onto Buttonwood Dr Right onto Shagbark St
Rooms
Dining Room 1
Interior
Interior Features Cable TV Available, Granite Counters, High Speed Internet Available, Pantry, Walk-In Closet(s)
Heating Central, Electric, Heat Pump
Cooling Central Air, Zoned
Flooring Carpet, Laminate, Linoleum, Tile
Fireplaces Number 1
Fireplaces Type Wood Burning
Appliance Dishwasher, Disposal, Electric Cooktop, Electric Oven, Microwave
Heat Source Central, Electric, Heat Pump
Laundry Electric Dryer Hookup, In Garage
Exterior
Exterior Feature Covered Patio/Porch, Rain Gutters, Lighting
Garage Spaces 2.0
Fence Wood
Utilities Available Cable Available, City Sewer, City Water
Roof Type Built-Up,Composition
Total Parking Spaces 2
Garage Yes
Building
Story Two
Foundation Slab
Level or Stories Two
Structure Type Aluminum Siding,Brick
Schools
Elementary Schools Northriver
Middle Schools Fossil Hill
High Schools Fossilridg
School District Keller Isd
Others
Ownership Artie Williams
Acceptable Financing Cash, Conventional, FHA, VA Loan
Listing Terms Cash, Conventional, FHA, VA Loan
Financing FHA
Read Less

©2025 North Texas Real Estate Information Systems.
Bought with Tammy Melendez • The Melendez Real Estate Group



