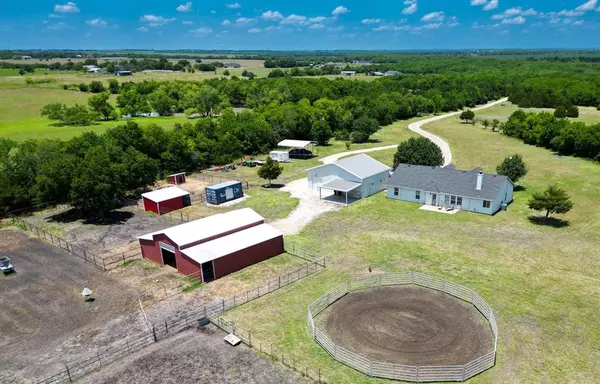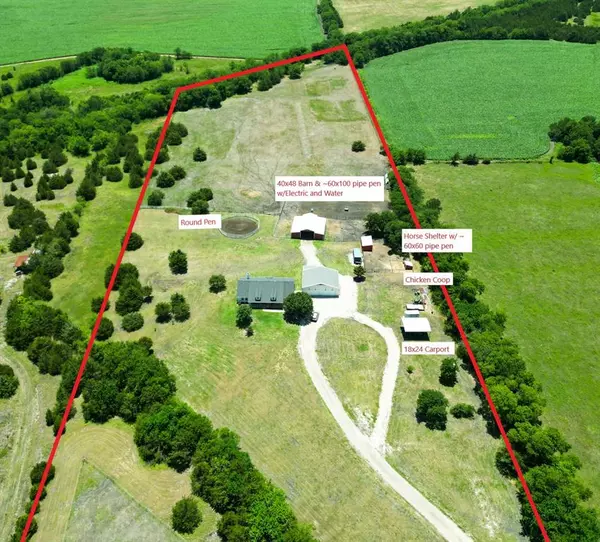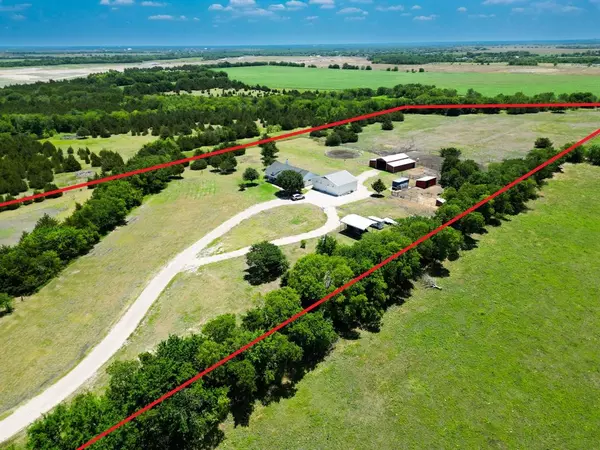For more information regarding the value of a property, please contact us for a free consultation.
22476 County Road 850 Farmersville, TX 75442
Want to know what your home might be worth? Contact us for a FREE valuation!

Our team is ready to help you sell your home for the highest possible price ASAP
Key Details
Property Type Single Family Home
Sub Type Single Family Residence
Listing Status Sold
Purchase Type For Sale
Square Footage 2,016 sqft
Price per Sqft $471
Subdivision John Copeland Survey
MLS Listing ID 20431954
Sold Date 02/29/24
Style Ranch
Bedrooms 4
Full Baths 3
HOA Y/N None
Year Built 2004
Annual Tax Amount $4,949
Lot Size 17.960 Acres
Acres 17.96
Property Description
Welcome to country living! 17.96 acres (~12.5 ag exempt) with a charming 2,016 SQFT ranch-style home that boasts 10ft ceilings, open living area and spacious primary suite. Perfect for entertaining with the large covered front porch, double ovens and plenty of parking. New board and batten siding in 2021 and class 4 roof replaced in Dec 2020. Detached 4-car shop is 30x40 with 8ft tall doors and a 15x20 covered patio. Additional covered parking under the 18x24 carport.
Out back you will find a 40x48 horse barn with water, electric, fans, and fly spray system. Barn and loafing shed are connected to pipe fenced turn outs, perfect for horses! There is also a round pen and two large, fenced pastures with frost free water hydrants. Plenty of room to add an arena!
This property has a great mix of treed privacy and open pastures for raising livestock! Don't miss out on peace and quiet country living while also only being ~40 miles to Downtown Dallas and only ~25 miles to Downtown McKinney!
Location
State TX
County Collin
Direction From Josephine City Hall: Head North on Main St (FM 547) for 1 mi. Turn right on CR 850. Continue East on CR850 for 1 mile. From Hwy 380: Head South on FM 547 for 5 mi. Turn left at dead end. Turn left on CR 850. Property located on the right (south) side of the road at white mailbox
Rooms
Dining Room 1
Interior
Interior Features Built-in Features, Double Vanity, Kitchen Island, Open Floorplan, Walk-In Closet(s)
Heating Central, Electric
Cooling Ceiling Fan(s), Central Air, Electric
Fireplaces Number 1
Fireplaces Type Brick, Living Room, Wood Burning
Appliance Dishwasher, Disposal, Electric Cooktop, Electric Oven, Electric Water Heater, Microwave, Double Oven, Trash Compactor
Heat Source Central, Electric
Exterior
Exterior Feature Rain Gutters, RV/Boat Parking, Stable/Barn
Garage Spaces 4.0
Carport Spaces 2
Fence Barbed Wire, Cross Fenced, Fenced, Pipe
Utilities Available Co-op Water, Septic
Roof Type Shingle
Total Parking Spaces 6
Garage Yes
Building
Lot Description Acreage, Agricultural, Cul-De-Sac, Pasture
Story One
Foundation Slab
Level or Stories One
Structure Type Board & Batten Siding,Fiber Cement
Schools
Elementary Schools Mcclendon
Middle Schools Leland Edge
High Schools Community
School District Community Isd
Others
Ownership See Agent
Financing Cash
Special Listing Condition Owner/ Agent
Read Less

©2025 North Texas Real Estate Information Systems.
Bought with Wasi Hussain • 24-Hour Realty



