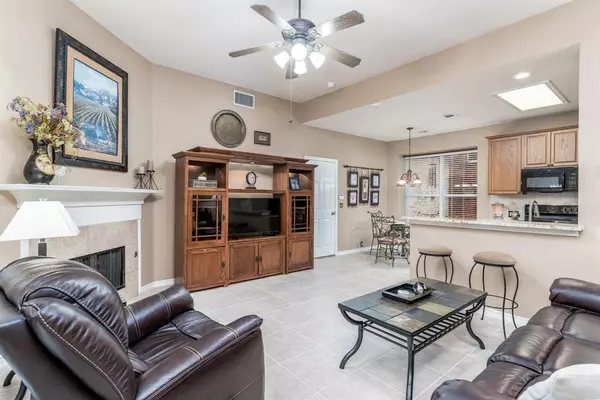For more information regarding the value of a property, please contact us for a free consultation.
11256 Newgate Drive Frisco, TX 75035
Want to know what your home might be worth? Contact us for a FREE valuation!

Our team is ready to help you sell your home for the highest possible price ASAP
Key Details
Property Type Single Family Home
Sub Type Single Family Residence
Listing Status Sold
Purchase Type For Sale
Square Footage 2,158 sqft
Price per Sqft $220
Subdivision Preston Vineyards North
MLS Listing ID 20528642
Sold Date 03/12/24
Style Traditional
Bedrooms 4
Full Baths 3
HOA Fees $35/qua
HOA Y/N Mandatory
Year Built 2003
Annual Tax Amount $5,964
Lot Size 4,203 Sqft
Acres 0.0965
Lot Dimensions 40 x 104
Property Description
Come take a look at this hard to find 4-bed, 3-full bath single family attached home in the desired Preston Vineyards North! Highly accredited Frisco schools, community pool and great location! Downstairs enjoy an open floorplan filled with neutral colors, natural light, a primary bedroom suite, living, kitchen and dining. The well-appointed kitchen and walk-in pantry have pull-out drawers. Enjoy great views from the living and kitchen and dining areas. Upstairs features an additional bedroom suite, and 2 secondary bedrooms sharing the third full bath. The second floor living space provides many entertainment options. Enjoy easy access to the kitchen from the two and a half car garage, with additional storage. The private yard, complete with a covered patio, extends your living space outdoors. Home is attached at neighbor's garage wall only. There are no shared living space walls. Minutes from Collin College, The Star, Legacy District, restaurants, and shopping!
Location
State TX
County Collin
Community Community Pool, Curbs, Pool, Sidewalks
Direction From north on Dallas North Tollway, Take the exit toward Stonebrook Pkwy. Turn right and continue on past Rolater Rd. Turn left onto Handover Dr, take an immediate left onto Pear Ridge Dr, and right onto Saddlehorn Dr. Home will be at the end of the road on the right side before the next curve.
Rooms
Dining Room 1
Interior
Interior Features Built-in Features, Cable TV Available, Chandelier, Decorative Lighting, Double Vanity, Granite Counters, High Speed Internet Available, Open Floorplan, Pantry, Vaulted Ceiling(s), Walk-In Closet(s)
Heating Central
Cooling Ceiling Fan(s), Central Air, Zoned
Flooring Carpet, Ceramic Tile, Tile, Wood
Fireplaces Number 1
Fireplaces Type Gas, Gas Logs, Glass Doors, Living Room
Equipment Irrigation Equipment
Appliance Dishwasher, Disposal, Electric Range, Microwave, Vented Exhaust Fan
Heat Source Central
Exterior
Exterior Feature Covered Patio/Porch, Rain Gutters, Lighting, Private Yard
Garage Spaces 2.0
Fence Wood
Community Features Community Pool, Curbs, Pool, Sidewalks
Utilities Available All Weather Road, Alley, City Sewer, City Water, Concrete, Curbs, Electricity Available, Electricity Connected, Individual Gas Meter, Individual Water Meter, Phone Available, Sewer Available, Sidewalk, Underground Utilities
Roof Type Composition
Total Parking Spaces 2
Garage Yes
Building
Lot Description Few Trees, Interior Lot, Landscaped, Level, Sprinkler System, Subdivision
Story Two
Foundation Slab
Level or Stories Two
Structure Type Brick,Frame,Rock/Stone,Wood
Schools
Elementary Schools Gunstream
Middle Schools Wester
High Schools Centennial
School District Frisco Isd
Others
Ownership See tax
Acceptable Financing Cash, Conventional, FHA, VA Loan
Listing Terms Cash, Conventional, FHA, VA Loan
Financing Conventional
Special Listing Condition Aerial Photo
Read Less

©2024 North Texas Real Estate Information Systems.
Bought with Non-Mls Member • NON MLS
GET MORE INFORMATION




