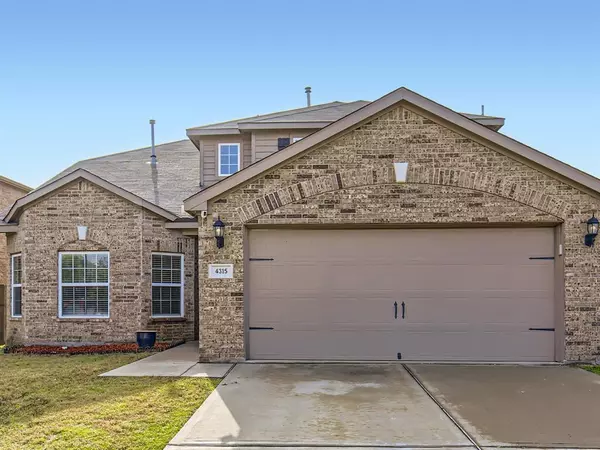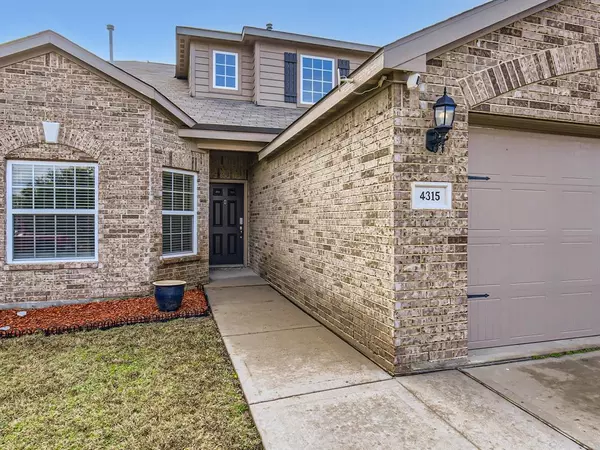For more information regarding the value of a property, please contact us for a free consultation.
4315 Elderberry Street Forney, TX 75126
Want to know what your home might be worth? Contact us for a FREE valuation!

Our team is ready to help you sell your home for the highest possible price ASAP
Key Details
Property Type Single Family Home
Sub Type Single Family Residence
Listing Status Sold
Purchase Type For Sale
Square Footage 2,160 sqft
Price per Sqft $147
Subdivision Windmill Farms Ph 5B
MLS Listing ID 20500073
Sold Date 03/13/24
Style Traditional
Bedrooms 4
Full Baths 2
Half Baths 1
HOA Fees $41/ann
HOA Y/N Mandatory
Year Built 2016
Annual Tax Amount $7,444
Lot Size 6,141 Sqft
Acres 0.141
Property Description
Move-in ready 4-bed, 2.5-bath brick home with a spacious open floor plan. The kitchen boasts granite counters, stainless steel appliances, gas cooking, and a walk-in pantry, opening to an adjacent dining room. The main level features a primary suite with a walk-in closet and private bath featuring a double vanity, garden tub, and separate shower. Three additional spacious bedrooms on the second level. Fresh paint and new carpet just added. Property also contains an installed water softener system and an EV car plug in the garage. Enjoy the large fenced backyard with a patio and pergola. Conveniently located minutes from shopping and restaurants. Click the Virtual Tour link to view the 3D walkthrough
Location
State TX
County Kaufman
Community Curbs, Park, Playground, Sidewalks
Direction Head southeast on US-80 E. Take the exit toward Windmill Farms Blvd. Merge onto US-80 Frontage Rd. Turn left at Sierra Pkwy. Continue straight onto Windmill Farms Blvd. Turn right onto Fawn Hallow Dr. Turn left onto Elderberry St.
Rooms
Dining Room 1
Interior
Interior Features Double Vanity, Eat-in Kitchen, Granite Counters, Open Floorplan, Pantry, Walk-In Closet(s)
Heating Central
Cooling Ceiling Fan(s), Central Air
Flooring Carpet, Luxury Vinyl Plank, Tile
Equipment None
Appliance Dishwasher, Disposal, Gas Oven, Gas Range, Microwave, Refrigerator
Heat Source Central
Laundry Full Size W/D Area
Exterior
Exterior Feature Private Yard
Garage Spaces 2.0
Fence Back Yard, Fenced, Full, Wood
Community Features Curbs, Park, Playground, Sidewalks
Utilities Available Cable Available, City Sewer, City Water, Curbs, Electricity Connected, Natural Gas Available, Sidewalk
Roof Type Composition
Garage Yes
Building
Lot Description Level
Story Two
Foundation Slab
Level or Stories Two
Structure Type Brick,Siding
Schools
Elementary Schools Blackburn
Middle Schools Brown
High Schools North Forney
School District Forney Isd
Others
Ownership Andy Guerra & Laura Guerra
Acceptable Financing Cash, Conventional, FHA, VA Loan
Listing Terms Cash, Conventional, FHA, VA Loan
Financing Cash
Read Less

©2025 North Texas Real Estate Information Systems.
Bought with Non-Mls Member • NON MLS



