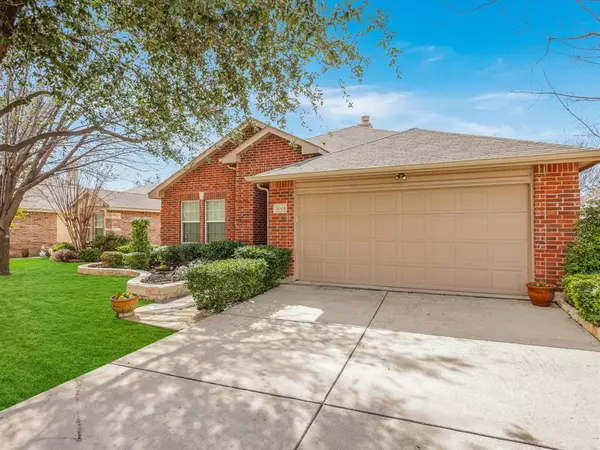For more information regarding the value of a property, please contact us for a free consultation.
16309 Cowboy Trail Fort Worth, TX 76247
Want to know what your home might be worth? Contact us for a FREE valuation!

Our team is ready to help you sell your home for the highest possible price ASAP
Key Details
Property Type Single Family Home
Sub Type Single Family Residence
Listing Status Sold
Purchase Type For Sale
Square Footage 1,647 sqft
Price per Sqft $176
Subdivision Harriet Creek Ranch Ph 2
MLS Listing ID 20529757
Sold Date 03/15/24
Style Traditional
Bedrooms 3
Full Baths 2
HOA Fees $29/qua
HOA Y/N Mandatory
Year Built 2008
Annual Tax Amount $5,077
Lot Size 6,969 Sqft
Acres 0.16
Property Description
Welcome home to this meticulously maintained single story home backing to Harriet Creek Ranch Park, 32 acres of city maintained property that provides walking trails, wooded views, and a peaceful setting. An ideal layout, this 3 bedroom 2 bath offers a spacious open concept floor plan. Create memories in the light filled living room highlighted by a cozy brick wood burning fireplace and crown molding. Make your way into the kitchen equipped with ceiling height cabinets, pristine appliances, built-in microwave, includes Refrigerator. After a long day escape to the spacious primary bedroom with crown molding, walk-in closet and ensuite bath featuring dual sinks, soaking tub and separate shower. The outdoors is a gardeners dream with a beautifully manicured lush yard, flag stone paved patio and a serene view of Harriet Creek and Harriet Creek Ranch Park. Excellent location close to Texas Motor Speedway, Tanger Outlets, highways, and more! Care of ownership is tangible, come fall in love!
Location
State TX
County Denton
Community Community Pool, Curbs, Playground, Sidewalks
Direction From 35W exit 114 and head West. Turn right on Harriet Creek Dr., left on Cowboy Trail. Home is on the left.
Rooms
Dining Room 1
Interior
Interior Features Cable TV Available, Decorative Lighting, Double Vanity, Eat-in Kitchen, High Speed Internet Available, Open Floorplan, Pantry, Walk-In Closet(s)
Heating Central, Electric, Fireplace(s)
Cooling Ceiling Fan(s), Central Air, Electric
Flooring Carpet, Ceramic Tile
Fireplaces Number 1
Fireplaces Type Brick, Living Room, Wood Burning
Appliance Dishwasher, Disposal, Electric Range, Microwave, Refrigerator
Heat Source Central, Electric, Fireplace(s)
Laundry Electric Dryer Hookup, Full Size W/D Area, Washer Hookup
Exterior
Exterior Feature Covered Patio/Porch, Rain Gutters
Garage Spaces 2.0
Fence Back Yard, Metal, Wood
Community Features Community Pool, Curbs, Playground, Sidewalks
Utilities Available Cable Available, City Sewer, City Water, Concrete, Curbs, Sidewalk
Roof Type Composition
Total Parking Spaces 2
Garage Yes
Building
Lot Description Few Trees, Greenbelt, Interior Lot, Landscaped, Sprinkler System, Subdivision
Story One
Foundation Slab
Level or Stories One
Structure Type Brick,Vinyl Siding
Schools
Elementary Schools Clara Love
Middle Schools Pike
High Schools Northwest
School District Northwest Isd
Others
Ownership See Tax
Acceptable Financing Cash, Conventional, FHA, VA Loan
Listing Terms Cash, Conventional, FHA, VA Loan
Financing Conventional
Special Listing Condition Aerial Photo, Survey Available
Read Less

©2025 North Texas Real Estate Information Systems.
Bought with Lily Moore • Lily Moore Realty



