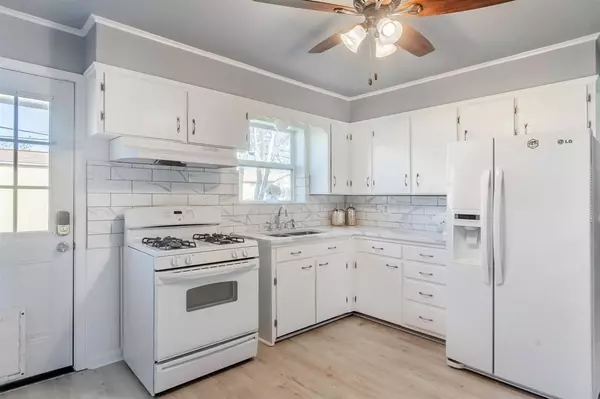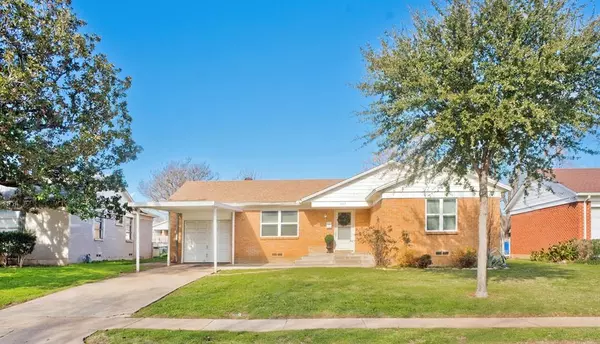For more information regarding the value of a property, please contact us for a free consultation.
1025 E Spurgeon Street Fort Worth, TX 76115
Want to know what your home might be worth? Contact us for a FREE valuation!

Our team is ready to help you sell your home for the highest possible price ASAP
Key Details
Property Type Single Family Home
Sub Type Single Family Residence
Listing Status Sold
Purchase Type For Sale
Square Footage 1,085 sqft
Price per Sqft $202
Subdivision Southland Terrace Add
MLS Listing ID 20511871
Sold Date 03/15/24
Bedrooms 3
Full Baths 1
HOA Y/N None
Year Built 1954
Annual Tax Amount $2,385
Lot Size 7,187 Sqft
Acres 0.165
Lot Dimensions tbv
Property Description
This charming home sits on a generously-sized lot, & has undergone a stunning transformation. Fresh paint graces every interior corner, bringing new life & vibrancy to this abode. Step into the heart of the home – the kitchen, newly painted white cabinets with sleek stainless steel hardware, new granite countertops & stunning tile backsplash, creating a space that's as functional as it is stylish.
Abundant natural light showcases original hardwood flooring in the living room & bedrooms. In high-traffic areas the hallways, kitchen, & bathroom boast beautiful luxury vinyl floors, adding a touch of contemporary allure. The bathroom features a new pedestal sink, a stylish mirror & new lighting. The large storage shed provides added space for all your needs.
Conveniently located just minutes from The Stockyards, Downtown, Schools, Shopping, Grocery, & major highways are all within minutes. This great house beckons you to enjoy the seamless blend of modern updates & classic charm.
Location
State TX
County Tarrant
Community Curbs, Sidewalks
Direction From Downtown Ft. Worth, IH35W-S. Take exit 46A toward Felix St onto South Fwy. Turn left onto E Felix St. Turn left onto Evans Ave. Turn right onto E Spurgeon St. Property on Left.
Rooms
Dining Room 1
Interior
Interior Features Cable TV Available, Decorative Lighting, High Speed Internet Available, Paneling, Wainscoting
Heating Central
Cooling Attic Fan, Ceiling Fan(s), Central Air, Electric
Flooring Hardwood, Luxury Vinyl Plank
Appliance Gas Oven, Gas Range, Gas Water Heater, Plumbed For Gas in Kitchen, Vented Exhaust Fan
Heat Source Central
Laundry In Garage, Full Size W/D Area
Exterior
Exterior Feature Storage
Garage Spaces 1.0
Carport Spaces 2
Fence Chain Link
Community Features Curbs, Sidewalks
Utilities Available Asphalt, Cable Available, City Sewer, City Water, Concrete, Curbs, Electricity Connected, Individual Gas Meter, Phone Available, Sidewalk
Roof Type Asphalt
Total Parking Spaces 3
Garage Yes
Building
Lot Description Interior Lot, Level
Story One
Level or Stories One
Structure Type Brick
Schools
Elementary Schools Carterpark
Middle Schools Rosemont
High Schools Wyatt Od
School District Fort Worth Isd
Others
Ownership See Tax Record
Financing FHA
Read Less

©2025 North Texas Real Estate Information Systems.
Bought with Abigail Hurtado • JPAR Fort Worth



