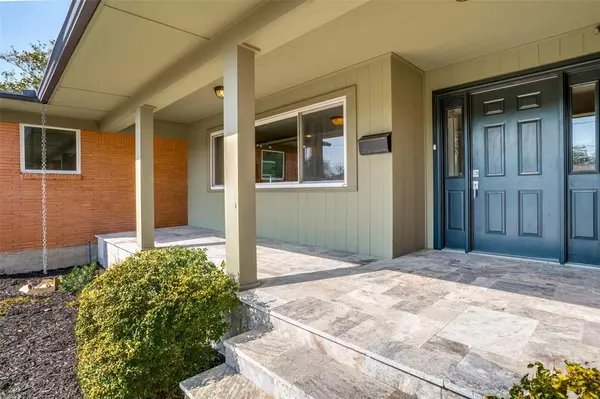For more information regarding the value of a property, please contact us for a free consultation.
639 S Manus Drive Dallas, TX 75224
Want to know what your home might be worth? Contact us for a FREE valuation!

Our team is ready to help you sell your home for the highest possible price ASAP
Key Details
Property Type Single Family Home
Sub Type Single Family Residence
Listing Status Sold
Purchase Type For Sale
Square Footage 2,235 sqft
Price per Sqft $246
Subdivision Wynnewood Add 06 Sec 03 Inst
MLS Listing ID 20526819
Sold Date 03/27/24
Style Mid-Century Modern,Traditional
Bedrooms 3
Full Baths 2
HOA Fees $2/ann
HOA Y/N Voluntary
Year Built 1954
Lot Size 0.320 Acres
Acres 0.32
Lot Dimensions 101x151x72x166
Property Description
One of those WOW Houses that will knock your knock your socks off!!! Truly a home that ignites excitement from the get-go with exquisite drive-up appeal. And that's just the beginning in this AWESOMELY manicured and beautiful home with a Open Floor Plan that flows seamlessly into large living spaces. Even the brick used on the house and fireplace is Top-Shelf and speaks to the sustainability and pride of ownership. So many features to list with new roof, paint, built in bookshelves throughout, a wonderfully Open kitchen area with abundant cabinet space, and bedrooms that call one's attention to having space to truly enjoy the tranquility of this amazing home. And last but not least, a Magnificent large backyard Oasis with attention to every detail, so
be a part of a neighborhood of wonderful neighbors in Wynnewood North, mins to downtown Dallas, Wynnewood Village, the upcoming launch of Target & The Zoo Deck Park make this amazing Home YOURS where Home Dreams Do Come True!
Location
State TX
County Dallas
Direction Please use Navigation.
Rooms
Dining Room 1
Interior
Interior Features Cable TV Available, Decorative Lighting, High Speed Internet Available, Pantry
Heating Central, Natural Gas
Cooling Central Air, Electric
Flooring Ceramic Tile, Wood
Fireplaces Number 1
Fireplaces Type Gas, Gas Logs, Living Room, Raised Hearth
Appliance Dishwasher, Disposal, Electric Cooktop, Electric Oven, Gas Water Heater, Microwave, Plumbed For Gas in Kitchen
Heat Source Central, Natural Gas
Laundry Electric Dryer Hookup, In Garage, Utility Room, Full Size W/D Area, Washer Hookup
Exterior
Exterior Feature Rain Gutters, Private Yard
Garage Spaces 1.0
Fence Back Yard, Fenced, Front Yard, High Fence, Wood
Utilities Available Alley, City Sewer, City Water, Curbs, Electricity Connected, Individual Gas Meter, Individual Water Meter, Overhead Utilities
Roof Type Composition
Total Parking Spaces 1
Garage Yes
Building
Story One
Foundation Pillar/Post/Pier
Level or Stories One
Structure Type Brick,Frame,Wood
Schools
Elementary Schools Felix G. Botello
Middle Schools Garcia
High Schools Adamson
School District Dallas Isd
Others
Ownership SEE OFFER INSTRUCTIONS
Acceptable Financing Cash, Conventional
Listing Terms Cash, Conventional
Financing Conventional
Read Less

©2025 North Texas Real Estate Information Systems.
Bought with Jenni Stolarski • Compass RE Texas, LLC.



