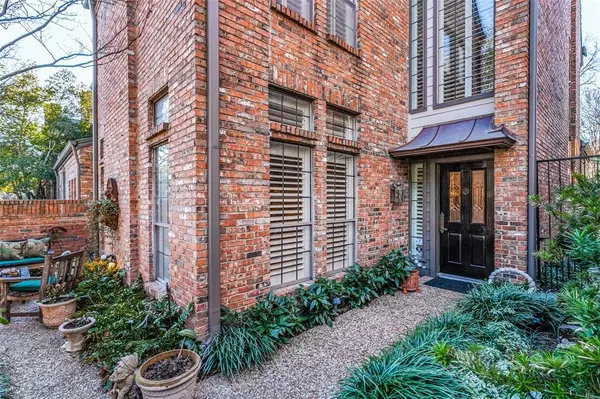For more information regarding the value of a property, please contact us for a free consultation.
4337 Westside Drive Highland Park, TX 75209
Want to know what your home might be worth? Contact us for a FREE valuation!

Our team is ready to help you sell your home for the highest possible price ASAP
Key Details
Property Type Townhouse
Sub Type Townhouse
Listing Status Sold
Purchase Type For Sale
Square Footage 2,728 sqft
Price per Sqft $328
Subdivision Highland Park West 09 Rev
MLS Listing ID 20535627
Sold Date 03/27/24
Style Traditional
Bedrooms 3
Full Baths 2
Half Baths 1
HOA Fees $400/mo
HOA Y/N Mandatory
Year Built 1981
Annual Tax Amount $13,804
Lot Size 3,920 Sqft
Acres 0.09
Lot Dimensions 30 x 130
Property Description
Highly sought after two story townhome at The Mews of Highland Park. (HP Police and Fire) This end unit is one of the larger 3 bedroom townhomes providing lots of windows, natural light and front courtyard as well as a side yard. The first floor offers a great floor plan with large family room, wood burning fireplace & beautiful crown molding. There is a beautiful sitting room overlooking an atrium with a stunning fountain. A large breakfast room has a cozy fireplace & opens to the spacious kitchen with Subzero, double ovens, gas cooktop, warming drawer, & hand painted tiles. The dining room abuts the kitchen also overlooking the atrium which is perfect for entertaining. Hardwood floors through the property. Upstairs are 3 bedrooms & 2 baths. A huge primary suite with adjacent sitting room and ensuite bathroom with walk-in shower, double vanities, separate soaking tub & large walk-in closet. A lot of custom finishes throughout make this for a special home!
Location
State TX
County Dallas
Direction Bordeaux to Westside. South on Westside
Rooms
Dining Room 2
Interior
Interior Features Built-in Features, Cable TV Available, Chandelier, Decorative Lighting, Eat-in Kitchen, Flat Screen Wiring, High Speed Internet Available, Kitchen Island, Sound System Wiring, Vaulted Ceiling(s), Walk-In Closet(s)
Heating Central, Natural Gas
Cooling Central Air, Electric
Flooring Ceramic Tile, Hardwood, Tile
Fireplaces Number 2
Fireplaces Type Brick, Gas Starter, Kitchen, Living Room, Wood Burning
Appliance Built-in Refrigerator, Dishwasher, Disposal, Gas Cooktop, Microwave, Double Oven, Refrigerator, Warming Drawer
Heat Source Central, Natural Gas
Laundry In Garage, Full Size W/D Area
Exterior
Exterior Feature Courtyard, Dog Run, Garden(s), Lighting, Private Yard, Uncovered Courtyard
Garage Spaces 2.0
Fence Brick, Fenced, Front Yard, Wrought Iron
Utilities Available Alley, Cable Available, City Sewer, City Water, Sidewalk
Roof Type Composition
Total Parking Spaces 2
Garage Yes
Building
Lot Description Corner Lot, Few Trees, Landscaped, Sprinkler System
Story Two
Foundation Slab
Level or Stories Two
Structure Type Brick
Schools
Elementary Schools Maplelawn
Middle Schools Rusk
High Schools North Dallas
School District Dallas Isd
Others
Ownership See Agent
Acceptable Financing Cash, Conventional
Listing Terms Cash, Conventional
Financing Conventional
Read Less

©2025 North Texas Real Estate Information Systems.
Bought with Malcolm Ross • Dave Perry Miller Real Estate



