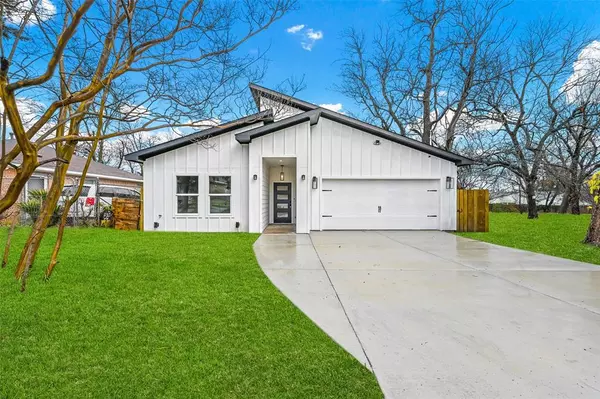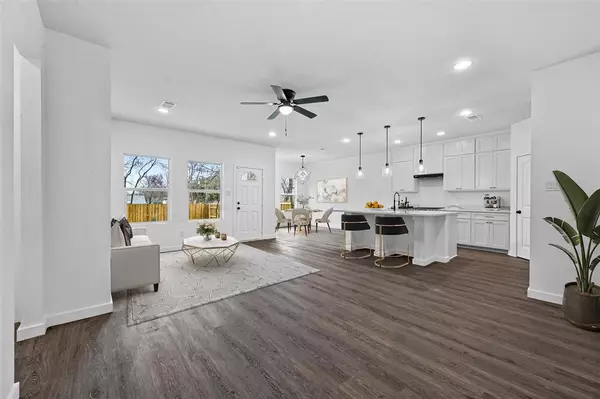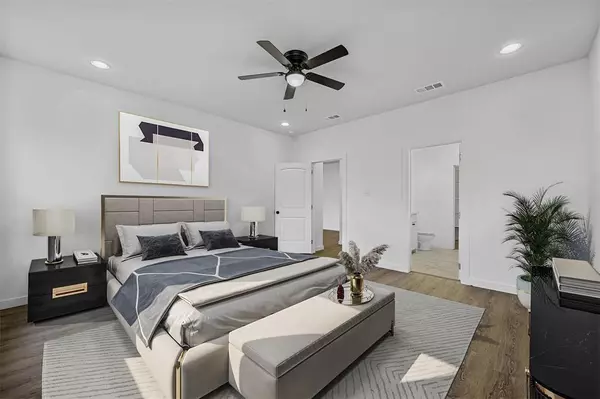For more information regarding the value of a property, please contact us for a free consultation.
4224 Aztec Drive Dallas, TX 75216
Want to know what your home might be worth? Contact us for a FREE valuation!

Our team is ready to help you sell your home for the highest possible price ASAP
Key Details
Property Type Single Family Home
Sub Type Single Family Residence
Listing Status Sold
Purchase Type For Sale
Square Footage 2,119 sqft
Price per Sqft $174
MLS Listing ID 20511654
Sold Date 03/29/24
Bedrooms 4
Full Baths 2
Half Baths 1
HOA Y/N None
Year Built 2024
Lot Size 7,509 Sqft
Acres 0.1724
Property Description
Step into modern luxury in this 4-bedroom, 2.5-bathroom haven, 15-minutes from downtown Dallas. The open-concept design seamlessly blends living spaces, adorned with exquisite marble countertops throughout. Indulge in the master suite's double vanity, shower, separate tub, and walk-in closet. All bedrooms are generously spacious, creating a perfect retreat for every family member. Enjoy an abundance of natural light streaming through, highlighting the elegance of the interiors. The 2-car garage ensures convenience, and the expansive backyard is ready for your outdoor dreams. Immerse yourself in the warmth of natural sunlight flooding through large windows, creating an inviting uplifting atmosphere throughout the home.
Don't miss out on this amazing opportunity to make this your dream home, especially considering the remarkable price it offers. Act now and seize this perfect blend of luxury, comfort, and affordability.
All information should be verified by the buyers and buyer's agent
Location
State TX
County Dallas
Direction Head towards 135eS Waco, exit kist blvd towards Overton rd, turn left on Kiest, Turn right onto S Lancaster Rd, Turn left onto Fordham Rd, turn right onto Hale Blvd, Turn left onto Custer Dr, Turn right onto Aztec Dr. Destination on left. Use GPS for more accurate description.
Rooms
Dining Room 1
Interior
Interior Features Decorative Lighting, Double Vanity, Eat-in Kitchen, High Speed Internet Available, Kitchen Island, Open Floorplan, Pantry, Sound System Wiring, Vaulted Ceiling(s), Walk-In Closet(s)
Heating Central
Cooling Ceiling Fan(s), Central Air
Flooring Ceramic Tile, Luxury Vinyl Plank, Vinyl
Equipment Negotiable
Appliance Other, None
Heat Source Central
Laundry Electric Dryer Hookup, Washer Hookup
Exterior
Garage Spaces 2.0
Carport Spaces 2
Utilities Available Cable Available, Electricity Available, Electricity Connected
Roof Type Shingle
Total Parking Spaces 2
Garage Yes
Building
Story One
Foundation Slab
Level or Stories One
Schools
Elementary Schools Young
Middle Schools Hulcy Steam
High Schools Smith
School District Dallas Isd
Others
Ownership Diana Torres
Acceptable Financing Cash, Conventional, FHA, VA Loan
Listing Terms Cash, Conventional, FHA, VA Loan
Financing Conventional
Special Listing Condition Survey Available
Read Less

©2024 North Texas Real Estate Information Systems.
Bought with Alicia Bardere • Keller Williams Lonestar DFW



