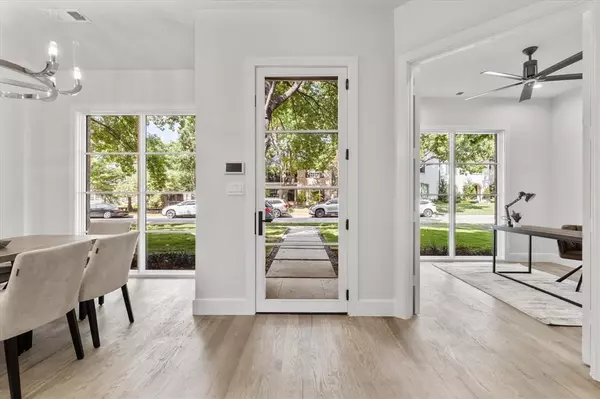For more information regarding the value of a property, please contact us for a free consultation.
4549 Westway Avenue Highland Park, TX 75205
Want to know what your home might be worth? Contact us for a FREE valuation!

Our team is ready to help you sell your home for the highest possible price ASAP
Key Details
Property Type Single Family Home
Sub Type Single Family Residence
Listing Status Sold
Purchase Type For Sale
Square Footage 3,547 sqft
Price per Sqft $590
Subdivision Highland Park
MLS Listing ID 20519709
Sold Date 04/10/24
Style Traditional
Bedrooms 4
Full Baths 4
Half Baths 1
HOA Y/N None
Year Built 2024
Lot Size 9,879 Sqft
Acres 0.2268
Property Description
New construction, single family attached masterpiece offers exquisite craftsmanship. Step into a world of elegance with gleaming hardwood floors and designer finishes. The heart of this home is the dream kitchen, boasting quartzite countertops, designer fixtures, and Thermador appliances. The open concept living area features a captivating fireplace, adding warmth to the space. Enjoy seamless indoor outdoor living with sliding glass doors open to a private patio and backyard, perfect for entertaining or relaxing. This home provides ample space for all with 4 oversized bedrooms and 4.5 impeccably designed bathrooms spread over the second and third floors. The primary suite is a true sanctuary, featuring a spa like ensuite with exquisite finishes and walk in closet. Every detail of this home has been thoughtfully curated, creating a seamless blend of style and functionality. Don't miss the opportunity to make this beauty your own.
Location
State TX
County Dallas
Direction 4549 Westway Dr. Use GPS.
Rooms
Dining Room 1
Interior
Interior Features Built-in Features, Chandelier, Decorative Lighting, Dry Bar, Eat-in Kitchen, Kitchen Island, Open Floorplan, Pantry, Smart Home System, Walk-In Closet(s)
Heating Central, Fireplace(s), Natural Gas
Cooling Central Air, Electric
Flooring Carpet, Tile, Wood
Fireplaces Number 1
Fireplaces Type Gas, Living Room, Masonry
Equipment Irrigation Equipment
Appliance Built-in Refrigerator, Dishwasher, Disposal, Electric Oven, Gas Cooktop, Microwave, Plumbed For Gas in Kitchen, Vented Exhaust Fan
Heat Source Central, Fireplace(s), Natural Gas
Exterior
Garage Spaces 2.0
Fence Fenced
Utilities Available City Sewer, City Water, Individual Gas Meter, Individual Water Meter
Roof Type Composition
Total Parking Spaces 2
Garage Yes
Building
Lot Description Landscaped
Story Three Or More
Foundation Slab
Level or Stories Three Or More
Structure Type Brick,Siding
Schools
Elementary Schools Bradfield
Middle Schools Highland Park
High Schools Highland Park
School District Highland Park Isd
Others
Ownership of record
Acceptable Financing Cash, Conventional
Listing Terms Cash, Conventional
Financing Conventional
Read Less

©2025 North Texas Real Estate Information Systems.
Bought with Rhonda Bellm • JLUX Homes Realty Group



