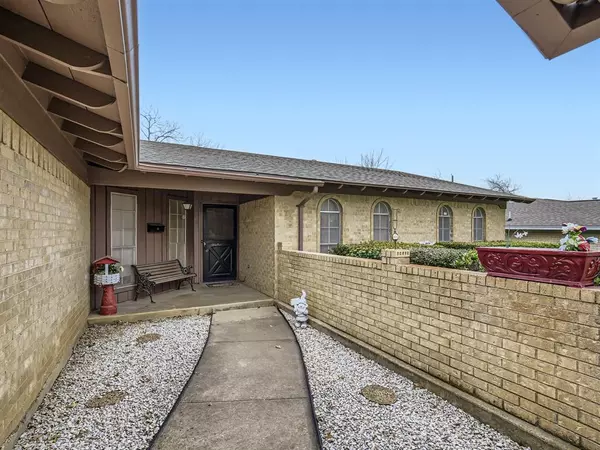For more information regarding the value of a property, please contact us for a free consultation.
1304 Cameo Drive Fort Worth, TX 76134
Want to know what your home might be worth? Contact us for a FREE valuation!

Our team is ready to help you sell your home for the highest possible price ASAP
Key Details
Property Type Single Family Home
Sub Type Single Family Residence
Listing Status Sold
Purchase Type For Sale
Square Footage 1,768 sqft
Price per Sqft $135
Subdivision Hallmark Add
MLS Listing ID 20548252
Sold Date 04/12/24
Style Traditional
Bedrooms 3
Full Baths 2
HOA Y/N None
Year Built 1969
Annual Tax Amount $4,236
Lot Size 9,104 Sqft
Acres 0.209
Property Description
Great 3-bedroom, 2-bath brick home nestled in the heart of DFW. The spacious interior invites you to explore endless possibilities, providing a canvas ready for your personal touch. The well-designed layout boasts a kitchen with views to the living and family rooms, seamlessly connected by a double-sided fireplace. Ideal for family gatherings, the formal dining is nearby. The thoughtful arrangement of the master bedroom and secondary bedrooms enhances privacy and functionality. Step outside to the private fenced backyard, where tranquility meets outdoor living. This oasis is perfect for relaxation and creating memorable moments with loved ones. Convenience is at your fingertips, with the property strategically located just 7 minutes away from I-35W, providing swift access to major routes and attractions. This residence is not just a home; it's an opportunity to craft the lifestyle you've always desired. Click the Virtual Tour link to view the 3D walkthrough.
Location
State TX
County Tarrant
Community Curbs
Direction Via Sycamore School Rd at I-35W Argyle, TX. Take South Fwy and Sycamore School Rd to Camelot Rd. Continue on Camelot Rd. Drive to Cameo Dr.
Rooms
Dining Room 1
Interior
Interior Features Chandelier, Decorative Lighting, Double Vanity
Heating Electric, Other
Cooling Ceiling Fan(s), Central Air
Flooring Carpet, Linoleum, Tile
Fireplaces Number 1
Fireplaces Type Double Sided, Family Room, Gas Starter, Living Room
Appliance Electric Range, Other
Heat Source Electric, Other
Laundry Utility Room, On Site
Exterior
Exterior Feature Covered Patio/Porch, Private Yard
Garage Spaces 2.0
Fence Back Yard, Fenced, Wood
Community Features Curbs
Utilities Available City Sewer, City Water
Roof Type Composition
Total Parking Spaces 2
Garage Yes
Building
Lot Description Level
Story One
Foundation Slab
Level or Stories One
Structure Type Brick
Schools
Elementary Schools Sycamore
Middle Schools Crowley
High Schools Crowley
School District Crowley Isd
Others
Ownership Neal Nealy Jr.
Acceptable Financing Cash, Conventional, FHA, VA Loan
Listing Terms Cash, Conventional, FHA, VA Loan
Financing Conventional
Read Less

©2025 North Texas Real Estate Information Systems.
Bought with Mizael Valles • INC Realty, LLC



