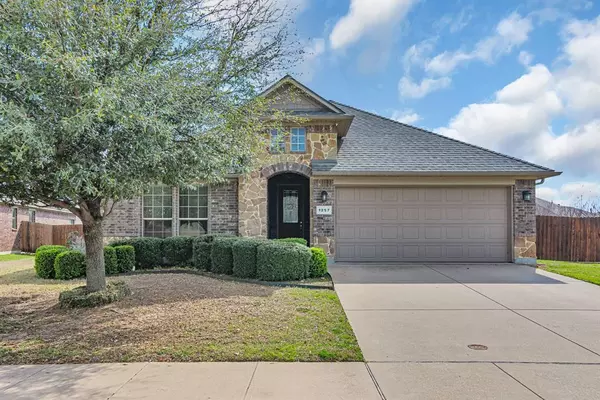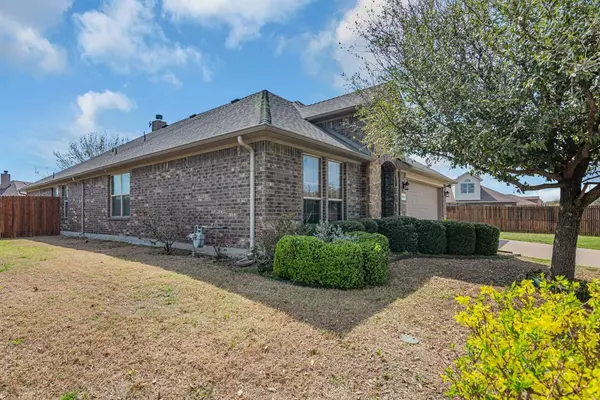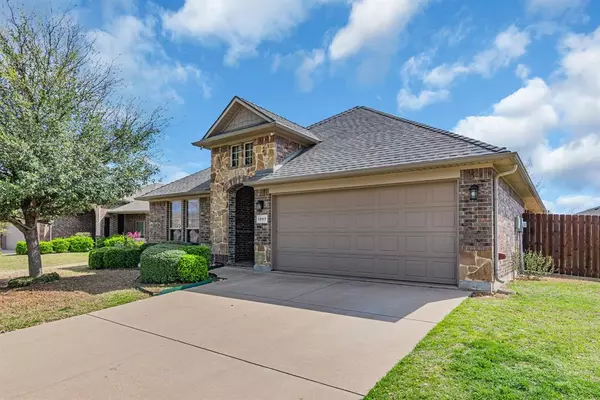For more information regarding the value of a property, please contact us for a free consultation.
1257 Woodbine Cliff Drive Fort Worth, TX 76179
Want to know what your home might be worth? Contact us for a FREE valuation!

Our team is ready to help you sell your home for the highest possible price ASAP
Key Details
Property Type Single Family Home
Sub Type Single Family Residence
Listing Status Sold
Purchase Type For Sale
Square Footage 2,133 sqft
Price per Sqft $187
Subdivision Terrace Landing
MLS Listing ID 20552076
Sold Date 04/15/24
Bedrooms 4
Full Baths 2
HOA Fees $32/ann
HOA Y/N Mandatory
Year Built 2011
Annual Tax Amount $7,271
Lot Size 0.294 Acres
Acres 0.294
Property Description
Gorgeous 4 bedroom home on over-sized lot with a backyard oasis. The backyard features a beautiful, sparkling pool with waterfall and tan deck. Enjoy entertaining or relaxing on your large covered back patio. Extra open concrete patio around the pool with cool deck texture to help protect your feet in the hot summer months. Inside this home you will find an open concept living and kitchen area with 10 foot ceilings, nice kitchen island, granite countertops and newer appliances. 2 separate dining areas for larger gatherings. Split bedrooms, cozy fireplace, new water heater with warranty. Save on your homeowners insurance with your newer (2020) 40 year shingled roof. Enjoy less expensive utility bills with the energy efficient foam insulation. Double side gate and shed are more pluses this house has to offer. Conveniently located to shopping and dining. Refrigerator and hot tub negotiable.
Location
State TX
County Tarrant
Direction GPS Friendly
Rooms
Dining Room 2
Interior
Interior Features Cable TV Available, Eat-in Kitchen, Granite Counters, High Speed Internet Available, Kitchen Island
Heating Central, Natural Gas
Cooling Ceiling Fan(s), Central Air, Electric
Flooring Carpet, Ceramic Tile
Fireplaces Number 1
Fireplaces Type Gas, Wood Burning
Appliance Dishwasher, Disposal, Electric Oven, Electric Range, Gas Water Heater, Plumbed For Gas in Kitchen
Heat Source Central, Natural Gas
Laundry Electric Dryer Hookup, Utility Room, Full Size W/D Area
Exterior
Exterior Feature Covered Patio/Porch
Garage Spaces 2.0
Fence Wood
Pool Gunite, In Ground, Water Feature, Waterfall
Utilities Available City Sewer, City Water
Roof Type Composition
Total Parking Spaces 2
Garage Yes
Private Pool 1
Building
Lot Description Few Trees, Sprinkler System, Subdivision
Story One
Foundation Slab
Level or Stories One
Structure Type Brick,Rock/Stone
Schools
Elementary Schools Parkview
Middle Schools Marine Creek
High Schools Chisholm Trail
School District Eagle Mt-Saginaw Isd
Others
Acceptable Financing Cash, Conventional, FHA, VA Loan
Listing Terms Cash, Conventional, FHA, VA Loan
Financing FHA
Read Less

©2025 North Texas Real Estate Information Systems.
Bought with Maria Quintana • Keller Williams Realty



