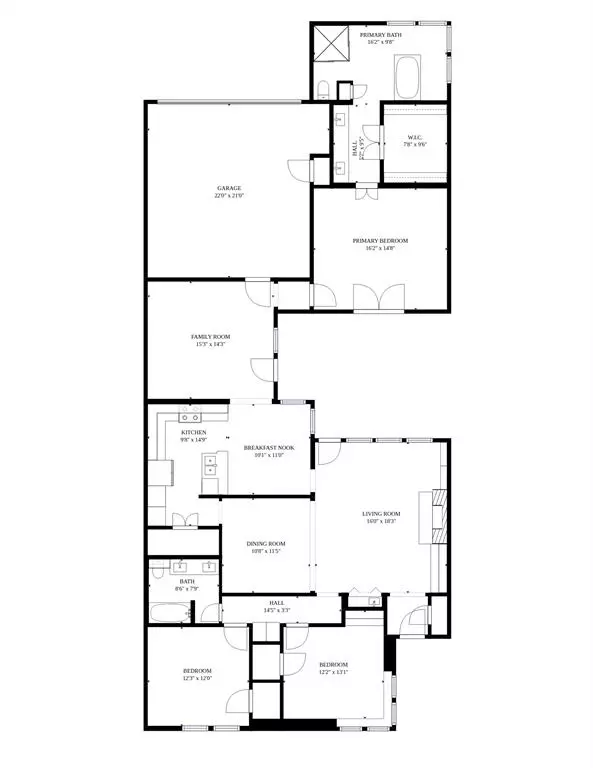For more information regarding the value of a property, please contact us for a free consultation.
4026 Saint Christopher Lane #4026 Dallas, TX 75287
Want to know what your home might be worth? Contact us for a FREE valuation!

Our team is ready to help you sell your home for the highest possible price ASAP
Key Details
Property Type Single Family Home
Sub Type Single Family Residence
Listing Status Sold
Purchase Type For Sale
Square Footage 2,105 sqft
Price per Sqft $204
Subdivision Bent Tree West Duplex
MLS Listing ID 20533629
Sold Date 04/19/24
Style Ranch,Traditional
Bedrooms 3
Full Baths 2
HOA Y/N None
Year Built 1984
Annual Tax Amount $8,189
Lot Size 0.267 Acres
Acres 0.267
Property Description
Step into the comfort of 4026 St. Christopher Lane, a gorgeously fully updated half-duplex. This home boasts 3 well-sized beds, 2 renovated full baths, and a convenient 2-car garage, all complemented by a private backyard. Immediately upon entry, the layout starts to impress, with tons of natural light rushing to the living room, the LVP Flooring, combining durability with the timeless elegance and look of hardwood, with fresh paint throughout welcomes you. The spacious layout is inviting with 2 distinct living areas for comfort and entertainment, the kitchen features sparkling Quartz countertops and new appliances, including an electric range ready for culinary adventures. While the updated bathrooms offer a contemporary flair with brand new tiling, countertops, and renovated showers and bath. This property is not just a home—it's a lifestyle upgrade waiting for you. With its blend of stylish finishes and practical living space, 4026 St. Christopher Lane is ready for you.
Location
State TX
County Denton
Community Curbs, Perimeter Fencing, Sidewalks
Direction GPS
Rooms
Dining Room 2
Interior
Interior Features Decorative Lighting, Eat-in Kitchen, Paneling, Vaulted Ceiling(s), Walk-In Closet(s), Wet Bar
Heating Central, Natural Gas
Cooling Ceiling Fan(s), Central Air, Electric
Flooring Ceramic Tile, Luxury Vinyl Plank
Fireplaces Number 1
Fireplaces Type Gas, Gas Starter, Glass Doors
Appliance Dishwasher, Disposal, Electric Cooktop, Electric Oven, Microwave, Refrigerator
Heat Source Central, Natural Gas
Laundry In Hall, Full Size W/D Area, On Site
Exterior
Exterior Feature Covered Patio/Porch, Rain Gutters, Private Yard
Garage Spaces 2.0
Fence Wood
Community Features Curbs, Perimeter Fencing, Sidewalks
Utilities Available Alley, Cable Available, City Sewer, City Water, Concrete, Curbs, Electricity Connected, Individual Gas Meter, Individual Water Meter
Roof Type Composition
Total Parking Spaces 2
Garage Yes
Building
Lot Description Interior Lot, Sprinkler System
Story One
Foundation Slab
Level or Stories One
Structure Type Brick
Schools
Elementary Schools Mckamy
Middle Schools Polk
High Schools Smith
School District Carrollton-Farmers Branch Isd
Others
Restrictions Deed
Acceptable Financing Cash, Conventional, FHA, VA Loan, Other
Listing Terms Cash, Conventional, FHA, VA Loan, Other
Financing Conventional
Special Listing Condition Deed Restrictions
Read Less

©2025 North Texas Real Estate Information Systems.
Bought with Raegan Hailey • NORTH TEXAS TOP TEAM REALTORS



