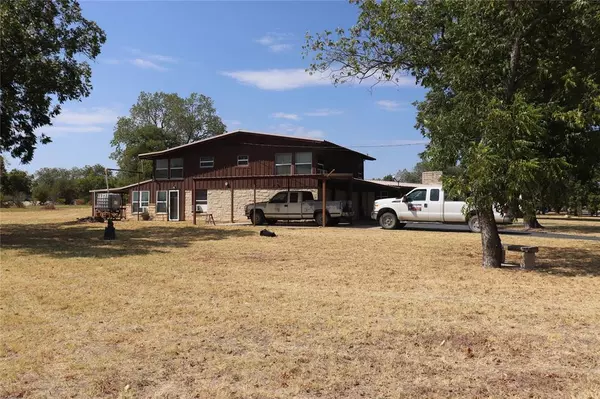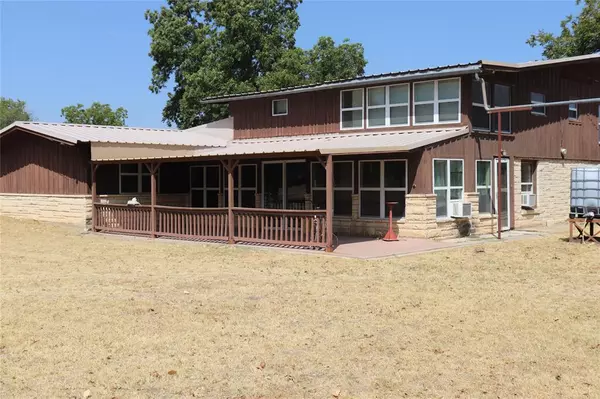For more information regarding the value of a property, please contact us for a free consultation.
323 S Crescent Street Gorman, TX 76454
Want to know what your home might be worth? Contact us for a FREE valuation!

Our team is ready to help you sell your home for the highest possible price ASAP
Key Details
Property Type Single Family Home
Sub Type Single Family Residence
Listing Status Sold
Purchase Type For Sale
Square Footage 3,524 sqft
Price per Sqft $78
Subdivision I Plumlee 852
MLS Listing ID 20424889
Sold Date 04/19/24
Style Ranch
Bedrooms 3
Full Baths 3
HOA Y/N None
Year Built 1960
Annual Tax Amount $5,926
Lot Size 2.000 Acres
Acres 2.0
Property Description
Country vibes in the city limits. Ranch style home on 2 acres+-. Home features open concept living, dining, kitchen and office with vaulted ceiling. Two rock faced interior walls bring the outside style of the home indoors. Large main living area will hold a crowd. Large primary bedroom has full bath and two large closets. 2nd bedroom with attached bath on ground floor adjacent to a 2nd living space with many windows for a sunroom feel. 3rd bedroom on the 2nd level has an adjacent full bathroom. Also on 2nd level another full kitchen and game room or living space. 2nd level has hardwood flooring and wood paneling. Utility room with washer dryer hookup is on 1st floor. Paved circle drive in front of home. The large lot is dotted with several mature trees. On the back of the property is an older fruit orchard that could be rejuvenated along with plenty of space for a garden or room for a horse or two. 24'x30' cinderblock shop with two 9.5x9' roll up doors and cement floor.
Location
State TX
County Eastland
Direction From HWY 6 turn onto Crescent street, follow .5 miles property on right
Rooms
Dining Room 2
Interior
Interior Features High Speed Internet Available, Kitchen Island, Open Floorplan, Vaulted Ceiling(s), Walk-In Closet(s)
Heating Central, Natural Gas
Cooling Ceiling Fan(s), Central Air, Electric, Wall/Window Unit(s)
Flooring Carpet, Wood, Other
Fireplaces Number 1
Fireplaces Type Living Room, Masonry, Wood Burning
Appliance Dishwasher, Electric Cooktop, Electric Oven, Gas Water Heater
Heat Source Central, Natural Gas
Laundry Electric Dryer Hookup, Utility Room, Washer Hookup
Exterior
Exterior Feature Covered Patio/Porch, Rain Gutters, Storm Cellar
Garage Spaces 2.0
Carport Spaces 1
Utilities Available City Sewer, City Water, Individual Water Meter, Phone Available, Well
Roof Type Metal
Total Parking Spaces 3
Garage Yes
Building
Lot Description Few Trees
Story Two
Foundation Slab
Level or Stories Two
Structure Type Stone Veneer,Wood
Schools
Elementary Schools Maxfield
Middle Schools Gorman
High Schools Gorman
School District Gorman Isd
Others
Restrictions No Known Restriction(s)
Ownership see tax
Acceptable Financing Cash, Conventional
Listing Terms Cash, Conventional
Financing Conventional
Read Less

©2024 North Texas Real Estate Information Systems.
Bought with Brittany Elkins • Ebby Halliday Realtors



