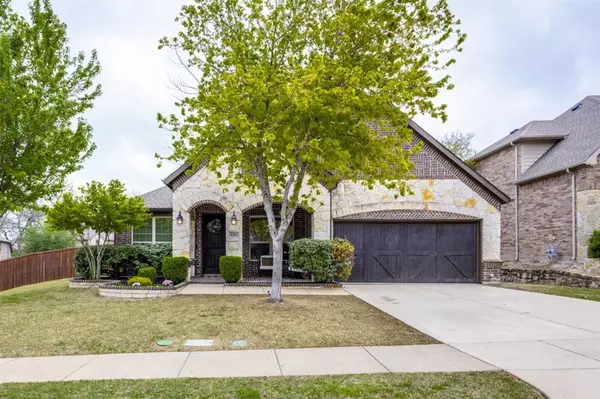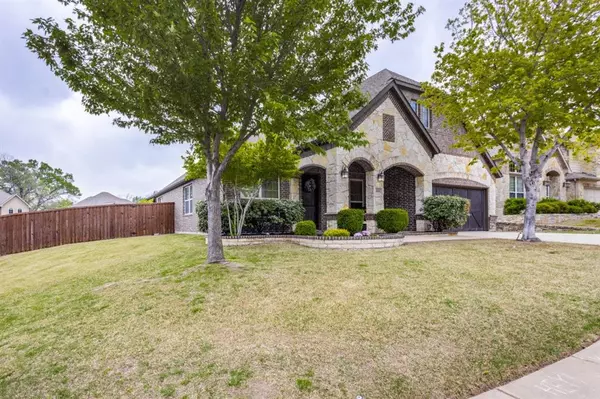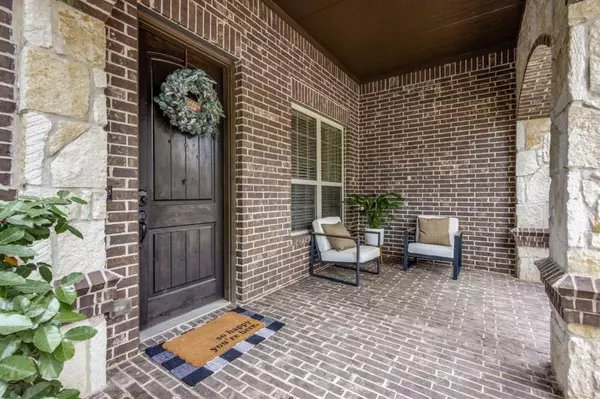For more information regarding the value of a property, please contact us for a free consultation.
4301 Citabria Drive Mckinney, TX 75072
Want to know what your home might be worth? Contact us for a FREE valuation!

Our team is ready to help you sell your home for the highest possible price ASAP
Key Details
Property Type Single Family Home
Sub Type Single Family Residence
Listing Status Sold
Purchase Type For Sale
Square Footage 2,052 sqft
Price per Sqft $272
Subdivision Flagstone Ph Ii
MLS Listing ID 20576985
Sold Date 04/23/24
Bedrooms 4
Full Baths 2
HOA Fees $25
HOA Y/N Mandatory
Year Built 2012
Annual Tax Amount $7,860
Lot Size 8,842 Sqft
Acres 0.203
Property Description
**Multiple offers. Highest and Best by 12:00p on Mon. April 8**Welcome Home to this gorgeous 4 bedroom 2 bath home in the sought after Mallard Lakes neighborhood. Situated in Flagstone Ph 2 and zoned for the highly acclaimed McKinney ISD school district, you do not want to miss out on this rare opportunity! Enter into an open floor plan with hardwood floors and modern updates throughout. This inviting floor plan boasts walk in closets, a separate office, PLUS a flex room that would make a beautiful dining room or play area for children. You can see the pride of ownership as you notice updated lighting in every room, beautiful accent walls, neutral paint colors, a completely renovated guest bath and custom closet systems in secondary bedrooms. Imagine yourself relaxing this summer on the extended covered back patio with a handy built in kitchen. Have confidence in your home with a new water heater (2022), newer roof (2017), new dishwasher (2022) and microwave (2024).
Location
State TX
County Collin
Community Jogging Path/Bike Path, Park, Playground
Direction GPS, from HWY 121 turn left on Hardin Blvd. Continue straight, turn left on Winding Brook Dr. Rt on Mallard Lakes Dr, Left on Oxbow, Left on Sonoma Dr., turn Right on Citabria, home is on the left corner.
Rooms
Dining Room 2
Interior
Interior Features Cable TV Available, Decorative Lighting, Double Vanity, Granite Counters, High Speed Internet Available, Kitchen Island, Open Floorplan, Pantry, Sound System Wiring, Walk-In Closet(s)
Flooring Carpet, Ceramic Tile, Hardwood
Fireplaces Number 1
Fireplaces Type Gas, Stone
Appliance Dishwasher, Disposal, Dryer, Gas Cooktop, Gas Oven, Gas Water Heater, Microwave
Laundry In Hall, Full Size W/D Area
Exterior
Exterior Feature Covered Patio/Porch, Outdoor Kitchen
Garage Spaces 2.0
Fence Fenced
Community Features Jogging Path/Bike Path, Park, Playground
Utilities Available City Sewer, City Water
Roof Type Composition
Total Parking Spaces 2
Garage Yes
Building
Lot Description Corner Lot, Lrg. Backyard Grass, Sprinkler System
Story One
Foundation Slab
Level or Stories One
Structure Type Brick
Schools
Elementary Schools Walker
Middle Schools Faubion
High Schools Mckinney Boyd
School District Mckinney Isd
Others
Ownership Vander Tuig
Financing Conventional
Read Less

©2024 North Texas Real Estate Information Systems.
Bought with Denton Aguam • Keller Williams Legacy



