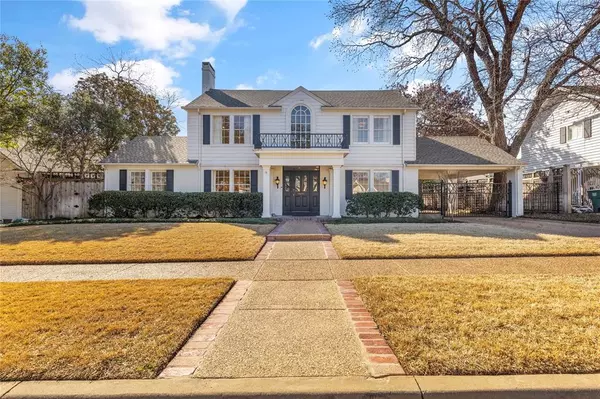For more information regarding the value of a property, please contact us for a free consultation.
4051 Modlin Avenue Fort Worth, TX 76107
Want to know what your home might be worth? Contact us for a FREE valuation!

Our team is ready to help you sell your home for the highest possible price ASAP
Key Details
Property Type Single Family Home
Sub Type Single Family Residence
Listing Status Sold
Purchase Type For Sale
Square Footage 4,713 sqft
Price per Sqft $413
Subdivision Mc Cart Add
MLS Listing ID 20565507
Sold Date 04/25/24
Style Traditional
Bedrooms 4
Full Baths 3
Half Baths 1
HOA Y/N None
Year Built 1955
Annual Tax Amount $23,478
Lot Size 10,585 Sqft
Acres 0.243
Lot Dimensions tbv
Property Description
Nestled in a desirable neighborhood just blocks away from River Crest Country Club, this stunning two-story home with an additional guest house features meticulous attention to detail and luxurious finishes throughout. As you step inside, you'll be greeted by an expansive downstairs, perfect for entertaining guests. The layout seamlessly flows from the elegant foyer to the inviting living spaces, adorned with beautiful hardwood floors that add charm to every room. The fabulous kitchen is equipped with top-of-the-line Viking appliances, ample counter space, storage and a little breakfast nook to enjoy your morning coffee. A dedicated wine cellar awaits offering the perfect environment to store. The luxurious primary suite is a true retreat, featuring a cozy fireplace and walk-in closet. French doors adorn the living spaces leading out to private patios and turfed backyard. Don't miss the opportunity to make this exquisite residence your own and experience luxury living at its finest.
Location
State TX
County Tarrant
Direction Use GPS.
Rooms
Dining Room 2
Interior
Interior Features Built-in Wine Cooler, Cable TV Available, Decorative Lighting, Dry Bar, Flat Screen Wiring, High Speed Internet Available, Sound System Wiring, Vaulted Ceiling(s)
Heating Central, Natural Gas, Zoned
Cooling Ceiling Fan(s), Central Air, Electric, Zoned
Flooring Carpet, Ceramic Tile, Marble, Wood
Fireplaces Number 3
Fireplaces Type Brick, Gas Logs, Gas Starter, Masonry, Master Bedroom, Wood Burning
Appliance Built-in Refrigerator, Dishwasher, Disposal, Electric Cooktop, Gas Cooktop, Ice Maker, Double Oven, Plumbed For Gas in Kitchen, Warming Drawer
Heat Source Central, Natural Gas, Zoned
Laundry Electric Dryer Hookup, Full Size W/D Area, Washer Hookup
Exterior
Garage Spaces 2.0
Carport Spaces 1
Utilities Available City Sewer, City Water
Roof Type Composition
Total Parking Spaces 3
Garage Yes
Building
Story Two
Foundation Combination
Level or Stories Two
Structure Type Brick,Frame
Schools
Elementary Schools N Hi Mt
Middle Schools Stripling
High Schools Arlngtnhts
School District Fort Worth Isd
Others
Ownership Of Record
Financing Conventional
Read Less

©2025 North Texas Real Estate Information Systems.
Bought with Joseph Berkes • Williams Trew Real Estate



