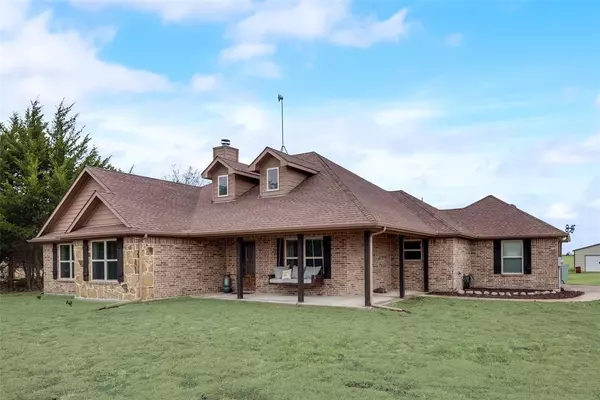For more information regarding the value of a property, please contact us for a free consultation.
4840 County Road 597 Farmersville, TX 75442
Want to know what your home might be worth? Contact us for a FREE valuation!

Our team is ready to help you sell your home for the highest possible price ASAP
Key Details
Property Type Single Family Home
Sub Type Single Family Residence
Listing Status Sold
Purchase Type For Sale
Square Footage 1,822 sqft
Price per Sqft $233
Subdivision Parker Farms Ph I
MLS Listing ID 20523790
Sold Date 04/26/24
Style Traditional
Bedrooms 3
Full Baths 2
HOA Y/N None
Year Built 2013
Annual Tax Amount $5,462
Lot Size 1.000 Acres
Acres 1.0
Property Description
Country Living situated outside the hustle & bustle of city life but with easy access to Lake Lavon, major highways & amenities. This charming home offers an open floor plan with stained concrete flooring in all main living areas, arched entries, custom paint with trim accents, a beautiful floor to ceiling stone fireplace & granite counter tops. The kitchen is finished in Knotty Alder cabinets, stainless steel appliances, granite counter tops & a spacious pantry all open to the generous sized living area with fireplace. The master suite offers plenty of room for a seating area & includes separate vanities, a deep soaking tub, separate walk in shower & large walk in closet. The front wing of the home houses the two auxiliary rooms & bath on one end & the dedicated office on the opposite end. Step outside to your covered patio & enjoy the country view open & waiting for your pool plans, garden or whatever you envision. This property is ready to make your vision a reality.
Location
State TX
County Collin
Direction From I-30, North on Hwy 66, North on 1138, Left on hwy 6, North on Eugene Lane, left on 1778, North on Cr 597
Rooms
Dining Room 1
Interior
Interior Features Cable TV Available, High Speed Internet Available
Heating Central, Electric
Cooling Ceiling Fan(s), Central Air, Electric
Flooring Carpet, Concrete
Fireplaces Number 1
Fireplaces Type Stone, Wood Burning
Appliance Dishwasher, Disposal, Electric Cooktop, Electric Oven, Microwave
Heat Source Central, Electric
Laundry Electric Dryer Hookup, Utility Room, Full Size W/D Area, Washer Hookup
Exterior
Garage Spaces 2.0
Utilities Available Aerobic Septic
Roof Type Composition
Total Parking Spaces 2
Garage Yes
Building
Lot Description Acreage, Interior Lot, Level, Lrg. Backyard Grass
Story One
Foundation Slab
Level or Stories One
Structure Type Brick
Schools
Elementary Schools Mcclendon
Middle Schools Leland Edge
High Schools Community
School District Community Isd
Others
Ownership SEE AGENT
Acceptable Financing Cash, Conventional, FHA, VA Loan
Listing Terms Cash, Conventional, FHA, VA Loan
Financing FHA
Special Listing Condition Survey Available
Read Less

©2025 North Texas Real Estate Information Systems.
Bought with Avery Padden • Jeanie Marten Real Estate



