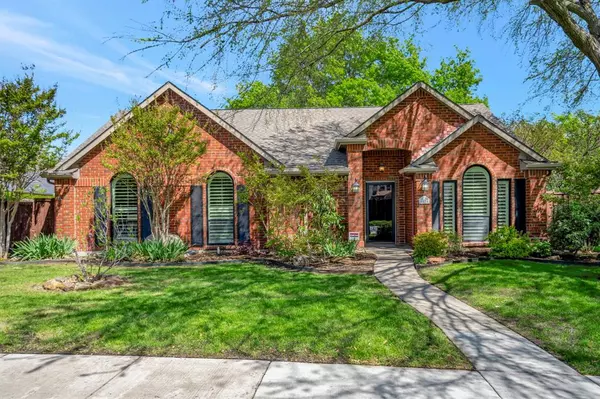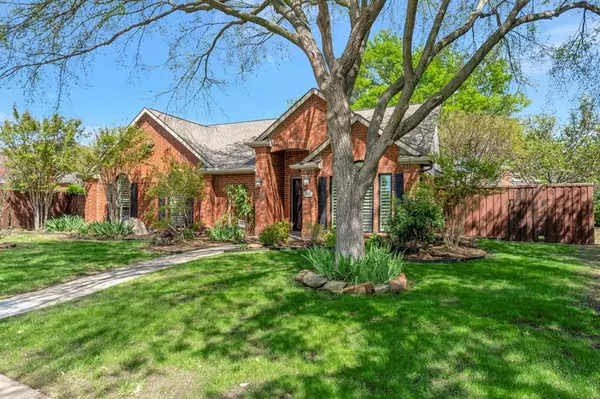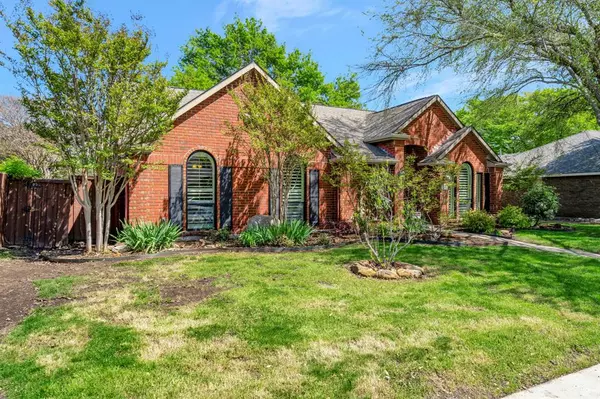For more information regarding the value of a property, please contact us for a free consultation.
6824 Biltmore Place Plano, TX 75023
Want to know what your home might be worth? Contact us for a FREE valuation!

Our team is ready to help you sell your home for the highest possible price ASAP
Key Details
Property Type Single Family Home
Sub Type Single Family Residence
Listing Status Sold
Purchase Type For Sale
Square Footage 1,724 sqft
Price per Sqft $243
Subdivision Kemper Estates
MLS Listing ID 20576655
Sold Date 04/29/24
Style Ranch,Traditional
Bedrooms 3
Full Baths 2
HOA Y/N None
Year Built 1987
Annual Tax Amount $6,402
Lot Size 9,583 Sqft
Acres 0.22
Property Description
This picturesque 1 story home is truly something special. Upon Arrival, the cottage like feel and curb appeal is alluring. Once inside you're greeted by a spacious yet inviting family room, a perfect sanctuary to unwind and spend time with loved ones The family room features high ceilings, built in bar area, perfect for entertaining. Elegant plantation shutters showcasing a warm fireplace adds to the charm. Many updates throughout, natural cork floors, granite countertops, updated bathrooms & so much more. The home is well maintained and pride of ownership is apparent here.
The surprisingly large manicured backyard is stunning. Upon entering, is a picturesque pergola covering a spacious Pave' stone patio, is perfect to relax or entertain family and guests. Areas for planting are abundant and a prominent tree offers needed relief from the hot Texas Sun while other areas are perfect for the sun-seeker alike. Multiple Offers Received. Best and Highest due: Monday April-8 5PM
Location
State TX
County Collin
Community Curbs, Sidewalks
Direction From Coit Road, Turn onto Dalston Lane, Turn Right onto Biltmore Lane, Home is on the Left.
Rooms
Dining Room 1
Interior
Interior Features Cable TV Available, Decorative Lighting, Eat-in Kitchen, Granite Counters, High Speed Internet Available, Open Floorplan, Pantry, Walk-In Closet(s)
Heating Central, Fireplace(s), Natural Gas
Cooling Central Air
Flooring Carpet, Cork, Hardwood
Fireplaces Number 1
Fireplaces Type Gas
Appliance Dishwasher, Disposal, Gas Cooktop, Gas Oven, Gas Range, Microwave, Plumbed For Gas in Kitchen, Refrigerator, Water Filter, Water Purifier, Water Softener
Heat Source Central, Fireplace(s), Natural Gas
Laundry Electric Dryer Hookup, Full Size W/D Area
Exterior
Exterior Feature Covered Patio/Porch, Garden(s), Rain Gutters
Garage Spaces 2.0
Fence Back Yard, High Fence, Wood
Community Features Curbs, Sidewalks
Utilities Available Alley, Cable Available, City Sewer, City Water, Curbs, Electricity Available, Electricity Connected, Individual Gas Meter, Individual Water Meter, Natural Gas Available, Phone Available, Sewer Available, Sidewalk, Underground Utilities
Roof Type Asphalt
Total Parking Spaces 2
Garage Yes
Building
Lot Description Interior Lot, Landscaped, Level, Sprinkler System, Subdivision, Zero Lot Line
Story One
Foundation Slab
Level or Stories One
Structure Type Brick,Frame,Wood
Schools
Elementary Schools Gulledge
Middle Schools Robinson
High Schools Jasper
School District Plano Isd
Others
Restrictions Easement(s),Unknown Encumbrance(s)
Ownership Ask Agent
Acceptable Financing Cash, Conventional, FHA, VA Loan
Listing Terms Cash, Conventional, FHA, VA Loan
Financing Conventional
Special Listing Condition Survey Available
Read Less

©2024 North Texas Real Estate Information Systems.
Bought with Zachary Gideo • Rogers Healy and Associates



