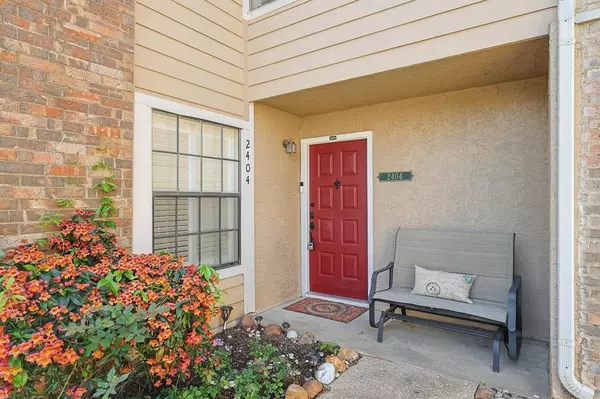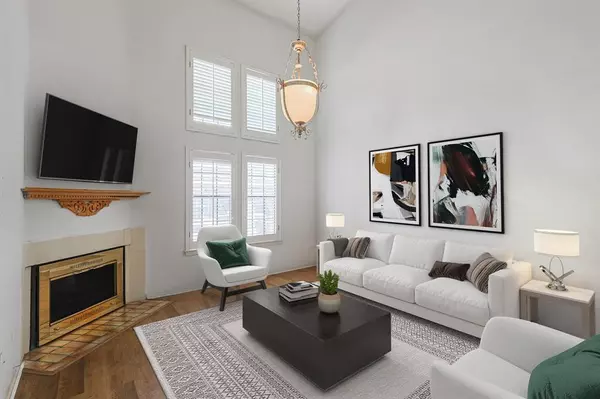For more information regarding the value of a property, please contact us for a free consultation.
4748 Old Bent Tree Lane #2404 Dallas, TX 75287
Want to know what your home might be worth? Contact us for a FREE valuation!

Our team is ready to help you sell your home for the highest possible price ASAP
Key Details
Property Type Condo
Sub Type Condominium
Listing Status Sold
Purchase Type For Sale
Square Footage 889 sqft
Price per Sqft $219
Subdivision Parkway Lane Ph I
MLS Listing ID 20515870
Sold Date 04/30/24
Style Traditional
Bedrooms 1
Full Baths 1
Half Baths 1
HOA Fees $298/mo
HOA Y/N Mandatory
Year Built 1985
Annual Tax Amount $2,373
Lot Size 7.170 Acres
Acres 7.17
Property Description
Beautiful 1 bedroom, 1.5 bathroom condominium on a desired corner lot. This unit has been carefully maintained and has had recent updates such as new kitchen backsplash and paint. In the living room you have vaulted ceilings and tall windows that lets in lots of natural light. The primary bedroom with updated bathroom and walk in closet makes this a desired unit for all with the spacious amenities. The private exterior sitting area has its own fence with gate and is perfect for grilling or relaxing. The pool, spa and clubhouse is a short walk through the grassy courtyard. Gated entry for extra security. Exemplary West Plano schools, Trinity Christian, and other nearby private schools. Located minutes away from George Bush and Dallas North Tollway. Walking distance to grocery stores, parks and excellent restaurants. Schedule today for an immediate tour!
Location
State TX
County Collin
Community Club House, Pool, Spa
Direction From Frankford Road and DNT, head north on service road, right on Old Bent Tree Lane, and Community is on the left.
Rooms
Dining Room 1
Interior
Interior Features Built-in Features, Cable TV Available, High Speed Internet Available, Loft, Vaulted Ceiling(s), Walk-In Closet(s)
Heating Central, Electric
Cooling Ceiling Fan(s), Central Air, Electric
Flooring Carpet, Laminate
Fireplaces Number 1
Fireplaces Type Living Room
Appliance Dishwasher, Disposal, Dryer, Electric Cooktop, Electric Oven, Electric Range, Microwave, Washer
Heat Source Central, Electric
Exterior
Exterior Feature Outdoor Living Center
Carport Spaces 1
Fence Gate, Wrought Iron
Pool Fenced, In Ground, Outdoor Pool, Pool/Spa Combo
Community Features Club House, Pool, Spa
Utilities Available City Sewer, City Water, Community Mailbox, Concrete, Curbs, Individual Gas Meter, Individual Water Meter
Roof Type Composition
Total Parking Spaces 1
Garage No
Private Pool 1
Building
Story Two
Foundation Slab
Level or Stories Two
Structure Type Brick
Schools
Elementary Schools Mitchell
Middle Schools Frankford
High Schools Shepton
School District Plano Isd
Others
Ownership Owner of Record
Acceptable Financing Cash, Conventional
Listing Terms Cash, Conventional
Financing Cash
Read Less

©2025 North Texas Real Estate Information Systems.
Bought with Barbara Stuart • B.P.H. Realty, LLC.



