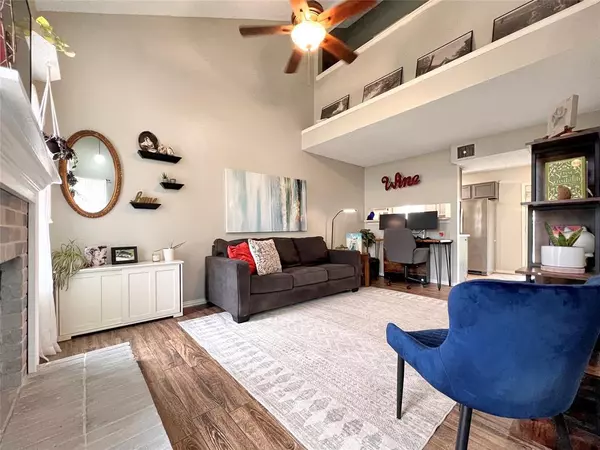For more information regarding the value of a property, please contact us for a free consultation.
8521 Charleston Avenue Fort Worth, TX 76123
Want to know what your home might be worth? Contact us for a FREE valuation!

Our team is ready to help you sell your home for the highest possible price ASAP
Key Details
Property Type Single Family Home
Sub Type Single Family Residence
Listing Status Sold
Purchase Type For Sale
Square Footage 1,185 sqft
Price per Sqft $198
Subdivision Southgate Add
MLS Listing ID 20530582
Sold Date 05/01/24
Bedrooms 3
Full Baths 2
HOA Y/N None
Year Built 1987
Annual Tax Amount $4,740
Lot Size 6,185 Sqft
Acres 0.142
Property Description
PRICE IMPROVEMENT! This charming home boasts classic charm, offering a comfortable & inviting living space for you and your loved ones. Upon arrival, you'll immediately notice the freshly painted exterior, giving the home a crisp & inviting curb appeal. Step inside to discover the well-maintained interior, featuring recently applied fresh paint throughout & wood look tile, lending a bright & airy ambiance to every room. This home offers ample space for relaxation & entertaining. The main floor welcomes you with a spacious living area and the adjoining kitchen is a chef's delight, complete with appliances, updated cabinetry, & a convenient breakfast bar for casual dining. As you make your way upstairs, you'll appreciate the brand-new carpeting, providing a cozy atmosphere in each of the generously sized bedrooms. The primary suite offers a peaceful retreat with a private ensuite bath. Outside, the expansive backyard offers endless possibilities for outdoor enjoyment and recreation.
Location
State TX
County Tarrant
Direction Google Maps or Waze
Rooms
Dining Room 0
Interior
Interior Features Cable TV Available, Eat-in Kitchen, High Speed Internet Available, Open Floorplan, Vaulted Ceiling(s)
Heating Central
Cooling Central Air
Flooring Carpet
Fireplaces Number 1
Fireplaces Type Living Room, Wood Burning
Appliance Dishwasher, Disposal
Heat Source Central
Laundry Electric Dryer Hookup, Utility Room, Full Size W/D Area, Washer Hookup
Exterior
Exterior Feature Private Yard, Storage
Garage Spaces 1.0
Fence Wood
Utilities Available Cable Available, City Sewer, City Water, Electricity Connected, Individual Gas Meter, Individual Water Meter
Roof Type Composition
Total Parking Spaces 1
Garage Yes
Building
Lot Description Lrg. Backyard Grass
Story One and One Half
Level or Stories One and One Half
Structure Type Brick,Siding
Schools
Elementary Schools Jackie Carden
Middle Schools Crowley
High Schools North Crowley
School District Crowley Isd
Others
Ownership Shannon Kelly
Acceptable Financing Cash, Conventional, FHA, VA Loan
Listing Terms Cash, Conventional, FHA, VA Loan
Financing FHA
Read Less

©2024 North Texas Real Estate Information Systems.
Bought with Tim Canterbury • Great Western Realty



