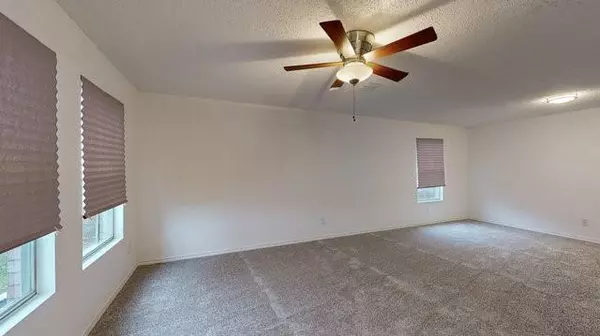For more information regarding the value of a property, please contact us for a free consultation.
5544 Ventura Street Fort Worth, TX 76244
Want to know what your home might be worth? Contact us for a FREE valuation!

Our team is ready to help you sell your home for the highest possible price ASAP
Key Details
Property Type Single Family Home
Sub Type Single Family Residence
Listing Status Sold
Purchase Type For Sale
Square Footage 3,129 sqft
Price per Sqft $115
Subdivision Vineyards At Heritage The
MLS Listing ID 20566416
Sold Date 05/02/24
Style Traditional
Bedrooms 4
Full Baths 2
Half Baths 1
HOA Y/N None
Year Built 2002
Annual Tax Amount $9,885
Lot Size 8,712 Sqft
Acres 0.2
Property Description
BEAUTIFUL 4 bedroom 2 and a half bath home in highly sought after Keller ISD! Home features New paint, BRAND new
carpet, new paint, new roof, stainless steel appliances, and much more! The master suite offers dual sinks, separate
tub and shower, two walk in closet. 3 bedrooms, a full bath and a small game room upstairs. The backyard is oversized
and backs to a green belt with open patio, perfect for entertaining family and friends. Close to schools, dining,
entertainment and shopping. Easy access to North Tarrant, Heritage Shopping Center and I35. This home is truly MOVE
IN READY!
Location
State TX
County Tarrant
Direction From N Tarranty Pkwy, North on Ray White Rd, Right on Emmeryville Ln, Left on Costa Mesa, Right on Ventura St
Rooms
Dining Room 2
Interior
Interior Features Chandelier, Decorative Lighting, Eat-in Kitchen, Flat Screen Wiring, High Speed Internet Available, Pantry, Walk-In Closet(s)
Heating Central, Electric
Cooling Central Air, Electric
Flooring Carpet, Luxury Vinyl Plank
Fireplaces Number 1
Fireplaces Type Decorative, Family Room, Insert, Wood Burning
Appliance Dishwasher, Disposal, Electric Range, Microwave
Heat Source Central, Electric
Laundry Utility Room, Full Size W/D Area, Washer Hookup, On Site
Exterior
Exterior Feature Private Yard
Garage Spaces 2.0
Fence Back Yard, Wood
Utilities Available City Sewer, City Water, Concrete, Curbs, Electricity Available, Individual Water Meter
Roof Type Composition
Total Parking Spaces 2
Garage Yes
Building
Lot Description Adjacent to Greenbelt, Cul-De-Sac, Greenbelt, Interior Lot, Sprinkler System, Subdivision
Story Two
Foundation Slab
Level or Stories Two
Structure Type Brick
Schools
Elementary Schools Friendship
Middle Schools Indian Springs
High Schools Central
School District Keller Isd
Others
Restrictions Deed
Ownership Estate Of
Acceptable Financing Cash, Conventional, FHA, VA Assumable
Listing Terms Cash, Conventional, FHA, VA Assumable
Financing Conventional
Read Less

©2024 North Texas Real Estate Information Systems.
Bought with Joel Miller • Martin Realty Group



