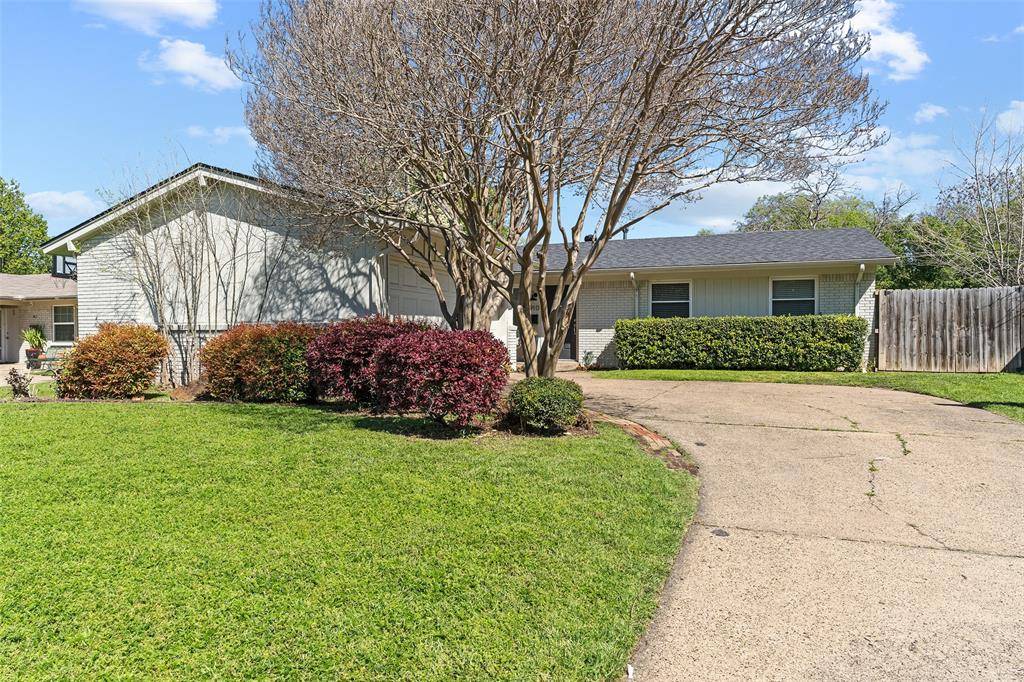For more information regarding the value of a property, please contact us for a free consultation.
910 Warren Way Richardson, TX 75080
Want to know what your home might be worth? Contact us for a FREE valuation!

Our team is ready to help you sell your home for the highest possible price ASAP
Key Details
Property Type Single Family Home
Sub Type Single Family Residence
Listing Status Sold
Purchase Type For Sale
Square Footage 1,572 sqft
Price per Sqft $263
Subdivision Richardson Heights Add Instl 12
MLS Listing ID 20569115
Sold Date 05/01/24
Style Mid-Century Modern,Traditional
Bedrooms 3
Full Baths 2
HOA Y/N None
Year Built 1961
Annual Tax Amount $6,520
Lot Size 7,666 Sqft
Acres 0.176
Property Sub-Type Single Family Residence
Property Description
Nestled in the heart of Greenwood Hills, this cozy home will soon be in the Mohawk Elementary school boundary! This home with 3 bedrooms and 2 full baths offers large 18X15 bonus room, perfect for an additional bedroom, playroom, computer room or man cave. Updates include new roof March 2024, newer granite, backsplash, new breakfast room cabinets with countertop, newer laminate flooring and new tile in the kitchen. Home was painted throughout March 2024. Newer hardware throughout and new bath fixture March 2024. Mudroom between kitchen and bonus room could be small reading room or office. Newer sinks and faucets in baths and kitchen has large farmhouse sink. Covered back patio makes the perfect place for spring cookouts and birthday parties. Backyard is great for a trampoline. Walk your pets or bike to the park just 2 blocks away. UTD campus is a short 5 min.drive. This friendly neighborhood is close to schools, medical, churches, shopping and plenty of restaurants.
Location
State TX
County Dallas
Direction From Highway 75 north, west on Campbell, south on Waterview, east on Warren Way to house on right, 910 Warren Way.
Rooms
Dining Room 1
Interior
Interior Features Built-in Features, Cable TV Available, Decorative Lighting, Dry Bar, Eat-in Kitchen, High Speed Internet Available, Kitchen Island, Open Floorplan, Vaulted Ceiling(s)
Heating Natural Gas
Cooling Electric
Flooring Ceramic Tile, Laminate
Appliance Dishwasher, Disposal, Electric Oven, Electric Range, Gas Water Heater, Microwave
Heat Source Natural Gas
Laundry Utility Room, Full Size W/D Area
Exterior
Exterior Feature Covered Patio/Porch, Garden(s)
Garage Spaces 2.0
Fence Wood
Utilities Available City Sewer, City Water, Curbs, Underground Utilities
Roof Type Composition,Shingle
Total Parking Spaces 2
Garage Yes
Building
Lot Description Interior Lot
Story One
Foundation Slab
Level or Stories One
Structure Type Brick,Siding
Schools
Elementary Schools Greenwood
High Schools Pearce
School District Richardson Isd
Others
Ownership SEE TAX ROLLS
Acceptable Financing Cash, Conventional, FHA, Not Assumable, Texas Vet, VA Loan
Listing Terms Cash, Conventional, FHA, Not Assumable, Texas Vet, VA Loan
Financing Cash
Special Listing Condition Agent Related to Owner, Survey Available
Read Less

©2025 North Texas Real Estate Information Systems.
Bought with Patty Tipps • Ebby Halliday, REALTORS

