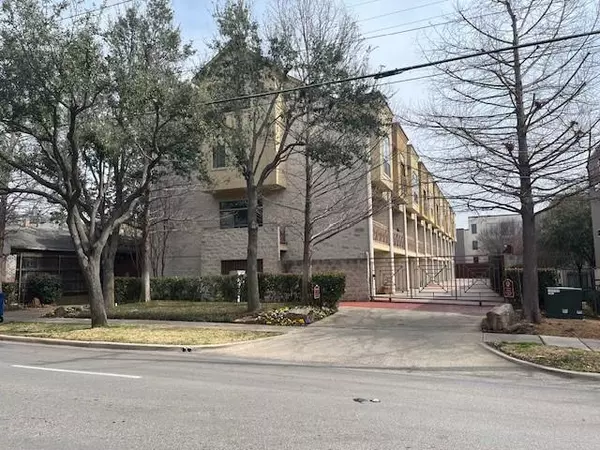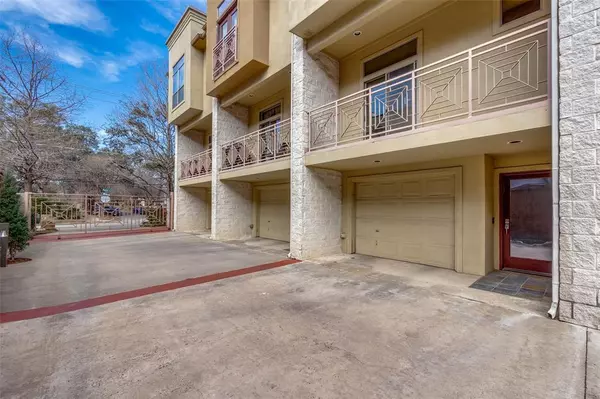For more information regarding the value of a property, please contact us for a free consultation.
3208 Wycliff Avenue Dallas, TX 75219
Want to know what your home might be worth? Contact us for a FREE valuation!

Our team is ready to help you sell your home for the highest possible price ASAP
Key Details
Property Type Condo
Sub Type Condominium
Listing Status Sold
Purchase Type For Sale
Square Footage 1,704 sqft
Price per Sqft $308
Subdivision Wycliff Heights Condo
MLS Listing ID 20545791
Sold Date 05/06/24
Style Traditional
Bedrooms 2
Full Baths 2
Half Baths 1
HOA Fees $365/mo
HOA Y/N Mandatory
Year Built 2004
Annual Tax Amount $10,167
Lot Size 0.387 Acres
Acres 0.387
Property Description
COME HOME TO THIS GORGEOUS OASIS IN THE CITY! Located in the Oaklawn area close to Uptown, you will love the conveniences all around you. Enjoy the view and relax on the large private roof top patio with family and friends taking in the fresh air, blue sky, sunshine and warm summer nights. This home has a two-car garage attached with storage and is located in a gated community. Additional features include, oversized windows, SS appliances, scraped hardwood floors throughout, shutters, granite countertops, gas stove, and double vanity in the spa like primary bath. The bonus room with built in shelves can be used for an additional living area, office, kids' playroom or hobby room! Walk to Whole Foods and restaurants including one of Dallas' favorites - Pappadeaux! The Hwy is 2 minutes away, North Park Mall is approximately 10 minutes away! Beautiful Turtle Creek Park is a mile away. Washer Dryer and refrigerator are negotiable. FLOOR PLAN and WALKTHROUGH video are attached.
Location
State TX
County Dallas
Direction GPS works well.
Rooms
Dining Room 1
Interior
Interior Features Double Vanity, Eat-in Kitchen, Flat Screen Wiring, Granite Counters, Kitchen Island, Multiple Staircases, Natural Woodwork, Open Floorplan, Vaulted Ceiling(s), Wainscoting, Walk-In Closet(s)
Heating Central
Cooling Electric
Flooring Ceramic Tile, Wood
Fireplaces Number 1
Fireplaces Type Den, Gas Logs
Appliance Built-in Gas Range, Dishwasher, Disposal, Gas Cooktop, Gas Range, Microwave
Heat Source Central
Laundry Stacked W/D Area, Washer Hookup
Exterior
Exterior Feature Lighting
Garage Spaces 2.0
Fence Gate, High Fence, Wood
Utilities Available Cable Available, City Sewer, City Water
Roof Type Shingle
Total Parking Spaces 2
Garage Yes
Building
Story Three Or More
Foundation Slab
Level or Stories Three Or More
Structure Type Brick
Schools
Elementary Schools Esperanza Medrano
Middle Schools Rusk
High Schools North Dallas
School District Dallas Isd
Others
Ownership Owner of Record
Acceptable Financing Cash, Conventional, FHA, VA Loan
Listing Terms Cash, Conventional, FHA, VA Loan
Financing Cash
Read Less

©2025 North Texas Real Estate Information Systems.
Bought with Rachael Hess • Dave Perry Miller Real Estate



