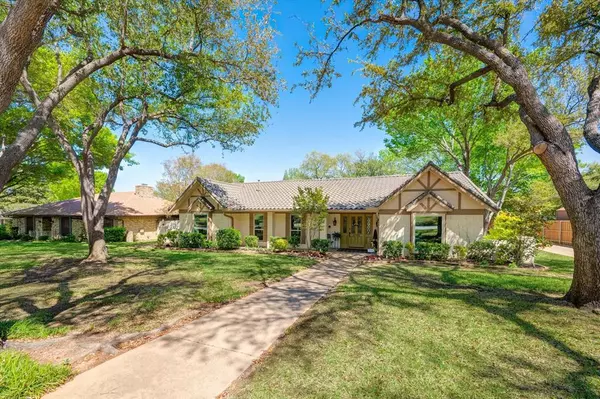For more information regarding the value of a property, please contact us for a free consultation.
3705 Sweetbriar Lane Colleyville, TX 76034
Want to know what your home might be worth? Contact us for a FREE valuation!

Our team is ready to help you sell your home for the highest possible price ASAP
Key Details
Property Type Single Family Home
Sub Type Single Family Residence
Listing Status Sold
Purchase Type For Sale
Square Footage 2,753 sqft
Price per Sqft $245
Subdivision Woodbriar Estates Add
MLS Listing ID 20579582
Sold Date 05/08/24
Style Ranch
Bedrooms 3
Full Baths 2
Half Baths 1
HOA Y/N None
Year Built 1978
Annual Tax Amount $7,248
Lot Size 0.370 Acres
Acres 0.37
Property Description
Welcome to this wonderfully updated California modern masterpiece in the heart of Colleyville! This home is an entertainer's paradise three living areas and a huge beautifully landscaped backyard. Enter to a spacious living room with vaulted ceilings, exposed beams and an updated fireplace for family and friends gatherings. A light & bright sunroom overlooking the backyard is a perfect retreat for morning coffee. The refreshed kitchen with breakfast nook, 6 burner gas cooktop, double oven and built-in wine fridge is perfect for holiday hosting. An oversized backyard to let the kids or pets roam wild, or build the pool of your dreams! MANY updates including new wood flooring, new Decra metal tile roof, new electric panel, new PVC plumbing, new furnace, two new water heaters, and so much more! AMAZING location between Glade Parks and Highway 26, five minutes to grocery, restaurants, shopping, and more. This home is a one of a kind showstopper inside and out. Come see it for yourself!
Location
State TX
County Tarrant
Direction Please use GPS
Rooms
Dining Room 2
Interior
Interior Features Cable TV Available, Chandelier, Decorative Lighting, Double Vanity, Eat-in Kitchen, Granite Counters, High Speed Internet Available
Heating Central, Natural Gas
Cooling Ceiling Fan(s), Central Air, Electric
Flooring Ceramic Tile, Wood
Fireplaces Number 1
Fireplaces Type Gas Starter
Appliance Dishwasher, Disposal, Electric Oven, Gas Cooktop, Gas Water Heater, Microwave, Plumbed For Gas in Kitchen
Heat Source Central, Natural Gas
Laundry Electric Dryer Hookup, Utility Room, Full Size W/D Area, Washer Hookup
Exterior
Garage Spaces 2.0
Fence Wood
Utilities Available Cable Available, City Sewer, City Water
Roof Type Tile
Total Parking Spaces 2
Garage Yes
Building
Story One
Level or Stories One
Structure Type Brick
Schools
Elementary Schools Bedfordhei
High Schools Bell
School District Hurst-Euless-Bedford Isd
Others
Ownership Michelle Brown
Acceptable Financing Cash, Conventional, FHA, VA Loan
Listing Terms Cash, Conventional, FHA, VA Loan
Financing Conventional
Read Less

©2025 North Texas Real Estate Information Systems.
Bought with Rachel Canafax • RE/MAX Trinity



