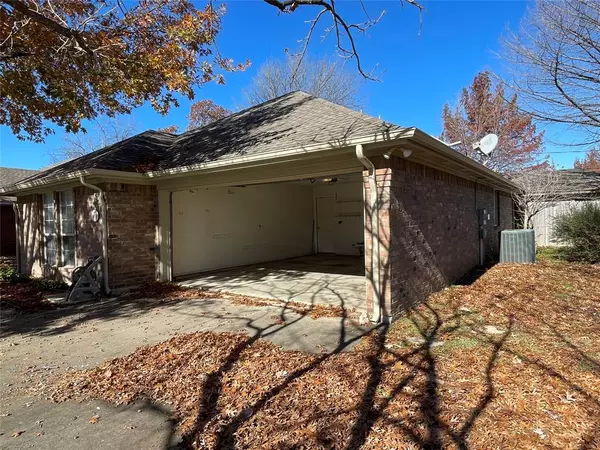For more information regarding the value of a property, please contact us for a free consultation.
808 Lisa Street Burleson, TX 76028
Want to know what your home might be worth? Contact us for a FREE valuation!

Our team is ready to help you sell your home for the highest possible price ASAP
Key Details
Property Type Single Family Home
Sub Type Single Family Residence
Listing Status Sold
Purchase Type For Sale
Square Footage 1,647 sqft
Price per Sqft $191
Subdivision Gardens
MLS Listing ID 20502115
Sold Date 05/09/24
Style Traditional
Bedrooms 3
Full Baths 2
HOA Y/N None
Year Built 1998
Annual Tax Amount $5,813
Lot Size 6,534 Sqft
Acres 0.15
Property Description
BONUS BUILDING IN BACK YARD. Home is well maintained. Front door is off to the side which makes this home unique. Large den with open concept to the dining room and kitchen. Wood burning fireplace in the den makes the entire open concept area very cozy on those Winter days. Perfect location next to the fireplace for an organ, piano or entertainment center. Kitchen sink is under a window that faces the back yard so you can watch the children play or watch all the beautiful birds in the area. Wait until you see this walk thru pantry between kitchen and the garage area. The bonus is being able to bring groceries from garage thru panty directly to the kitchen. The master and two bedrooms are all nice sizes with each having a walk in closet. Leaving out the back door, you enter a screened in porch with a swing. Let's not forget the workshop which has the potential of being a MIL suite. This home is conveinent to restaurants, shopping and schools.
Location
State TX
County Johnson
Community Sidewalks
Direction From Wilshire Blvd in Burleson, go west on Hidden Creek Pkwy to Lisa Street and turn left. Follow Lisa until you see 808, SOP.
Rooms
Dining Room 1
Interior
Interior Features Cable TV Available, High Speed Internet Available, Open Floorplan, Pantry, Walk-In Closet(s)
Heating Central, Electric, Wood Stove
Cooling Ceiling Fan(s), Central Air, Electric, Roof Turbine(s)
Flooring Ceramic Tile, Laminate
Fireplaces Number 1
Fireplaces Type Wood Burning
Appliance Dishwasher, Microwave
Heat Source Central, Electric, Wood Stove
Laundry Electric Dryer Hookup, Utility Room, Full Size W/D Area
Exterior
Exterior Feature Covered Patio/Porch, Rain Barrel/Cistern(s)
Garage Spaces 2.0
Fence Back Yard, Fenced, Privacy, Wood
Community Features Sidewalks
Utilities Available City Sewer, City Water, Community Mailbox, Concrete, Curbs, Electricity Connected, Individual Water Meter, Sidewalk
Roof Type Composition
Total Parking Spaces 2
Garage Yes
Building
Lot Description Interior Lot, Landscaped, Level, Oak, Subdivision
Story One
Foundation Slab
Level or Stories One
Structure Type Brick
Schools
Elementary Schools Norwood
Middle Schools Kerr
High Schools Burleson Centennial
School District Burleson Isd
Others
Ownership Gomer Crouch
Acceptable Financing Cash, Conventional, FHA, VA Loan
Listing Terms Cash, Conventional, FHA, VA Loan
Financing Cash
Read Less

©2024 North Texas Real Estate Information Systems.
Bought with Heath Hartman • Redfin Corporation



