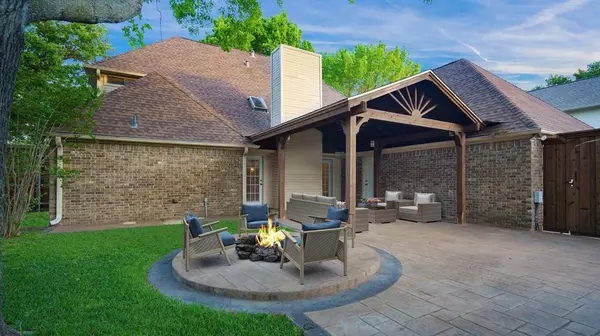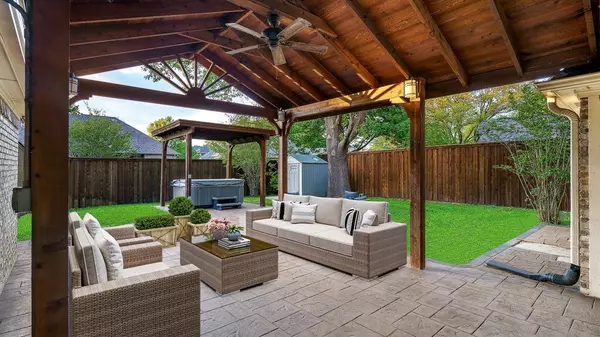For more information regarding the value of a property, please contact us for a free consultation.
1313 Waterford Place Garland, TX 75044
Want to know what your home might be worth? Contact us for a FREE valuation!

Our team is ready to help you sell your home for the highest possible price ASAP
Key Details
Property Type Single Family Home
Sub Type Single Family Residence
Listing Status Sold
Purchase Type For Sale
Square Footage 2,777 sqft
Price per Sqft $183
Subdivision Greens
MLS Listing ID 20575104
Sold Date 05/09/24
Style Traditional
Bedrooms 4
Full Baths 3
Half Baths 1
HOA Y/N None
Year Built 1986
Annual Tax Amount $9,647
Lot Size 0.255 Acres
Acres 0.255
Lot Dimensions 132x85
Property Description
Welcome to this meticulously maintained single-family home nestled in a serene cul-de-sac, offering a perfect blend of timeless elegance and modern convenience, close to Firewheel golf course. Enjoy the large covered patio and fire pit area in the backyard for great outdoor living space. The home has been recently painted and new carpet installed. Features 4 bedrooms and 3.5 baths. Spacious living room adorned with a beautiful brick fireplace Kitchen is equipped with modern appliances, granite countertops, and a convenient kitchen island. Dining area offers a lovely space for family meals, with views of the lush backyard through the patio doors. Master suite, complete with a double vanity, soaking tub, and separate shower. Additional features of this home include wood look floors, ceramic tile, and plush carpeting, as well as vaulted ceilings, and decorative lighting. Don't miss your opportunity to own this exceptional property and experience the best of comfortable.
Location
State TX
County Dallas
Direction Take TX-190 east, exit N Garland Ave-Brand Rd, turn left on Brand Rd, turn right on O Shannon Ln, turn left on Dublin Dr, left on Waterford Pl, home is on the right.
Rooms
Dining Room 2
Interior
Interior Features Cable TV Available, Chandelier, Decorative Lighting, Double Vanity, Eat-in Kitchen, Granite Counters, High Speed Internet Available, Kitchen Island, Vaulted Ceiling(s), Walk-In Closet(s), Wet Bar
Heating Central, Fireplace(s), Natural Gas, Zoned
Cooling Ceiling Fan(s), Central Air, Electric, Zoned
Flooring Carpet, Ceramic Tile, Vinyl
Fireplaces Number 1
Fireplaces Type Brick, Gas, Gas Logs, Glass Doors, Living Room
Appliance Dishwasher, Disposal, Electric Oven, Gas Cooktop, Gas Water Heater, Microwave, Double Oven, Plumbed For Gas in Kitchen
Heat Source Central, Fireplace(s), Natural Gas, Zoned
Laundry Utility Room, Full Size W/D Area, Washer Hookup
Exterior
Exterior Feature Covered Patio/Porch, Rain Gutters, Lighting, Private Yard, Storage
Garage Spaces 2.0
Fence Back Yard, Fenced, Privacy, Wood
Utilities Available Alley, Cable Available, City Sewer, City Water, Concrete, Curbs, Electricity Available, Electricity Connected, Individual Gas Meter, Individual Water Meter, Phone Available, Sewer Available, Sidewalk
Roof Type Composition
Total Parking Spaces 2
Garage Yes
Building
Lot Description Cul-De-Sac, Interior Lot, Landscaped, Lrg. Backyard Grass, Many Trees, Sprinkler System, Subdivision
Story One and One Half
Foundation Slab
Level or Stories One and One Half
Structure Type Brick
Schools
Elementary Schools Choice Of School
Middle Schools Choice Of School
High Schools Choice Of School
School District Garland Isd
Others
Ownership Terry Barlow
Acceptable Financing Cash, Conventional, FHA, VA Loan
Listing Terms Cash, Conventional, FHA, VA Loan
Financing Conventional
Read Less

©2024 North Texas Real Estate Information Systems.
Bought with Kathy Harris • Keller Williams Realty DPR



