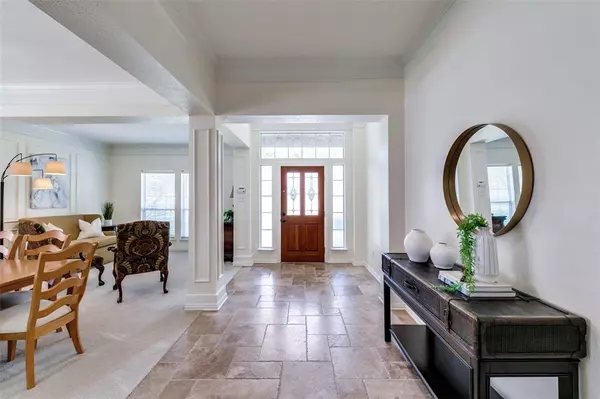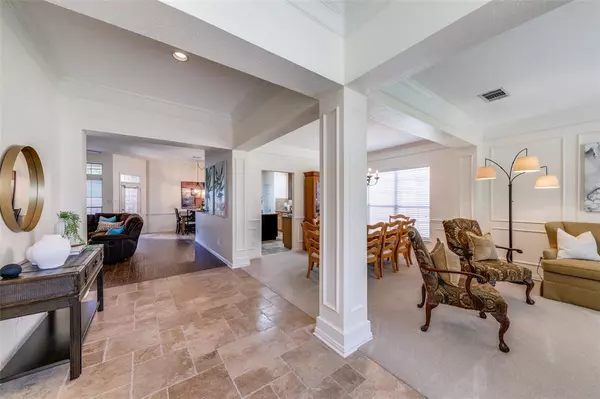For more information regarding the value of a property, please contact us for a free consultation.
6613 Barclay Lane Garland, TX 75044
Want to know what your home might be worth? Contact us for a FREE valuation!

Our team is ready to help you sell your home for the highest possible price ASAP
Key Details
Property Type Single Family Home
Sub Type Single Family Residence
Listing Status Sold
Purchase Type For Sale
Square Footage 2,461 sqft
Price per Sqft $193
Subdivision Greens 02
MLS Listing ID 20576432
Sold Date 05/10/24
Style Traditional
Bedrooms 4
Full Baths 2
HOA Fees $4/ann
HOA Y/N Voluntary
Year Built 1993
Lot Size 9,888 Sqft
Acres 0.227
Property Description
Step into serenity with this charming one-story nestled in the Greens subdivision of Garland. This home welcomes you with tall ceilings and an abundance of natural light, creating a bright & airy ambiance throughout. As you enter, you'll find a seamless flow with a formal living & dining room, perfect for entertaining. The kitchen opens to the family room & breakfast area, offering a warm and inviting space. Fresh white paint, wood-look tile floors, and neutral tones create an atmosphere of modern elegance. The kitchen boasts an island, granite counters, SS double ovens, and an electric cooktop, complemented by a large window above the sink. Retreat to the Primary Suite, where you'll find double vanities, a soaking tub & dual walk-in closets. Outside, enjoy your morning coffee on the extended patio, surrounded by the well landscaped yard. Located by 3 Firewheel Golf Courses, 400+ acre Breckinridge Park. MULTIPLE OFFERS RECEIVED. HIGHEST & BEST DUE FRIDAY APRIL 12 AT NOON 12PM.
Location
State TX
County Dallas
Community Curbs, Golf, Perimeter Fencing, Sidewalks
Direction Geo Bush Turnpike to Brand Rd Exit, turn right at Flanigan Drive, left on Barclay. Home is on your left.
Rooms
Dining Room 2
Interior
Interior Features Cable TV Available, Granite Counters, High Speed Internet Available, Kitchen Island
Heating Central, Natural Gas
Cooling Ceiling Fan(s), Central Air, Electric
Flooring Carpet, Ceramic Tile
Fireplaces Number 1
Fireplaces Type Gas Starter, Glass Doors, Living Room
Appliance Dishwasher, Disposal, Electric Range, Microwave, Plumbed For Gas in Kitchen
Heat Source Central, Natural Gas
Laundry Electric Dryer Hookup, Utility Room, Full Size W/D Area, Washer Hookup
Exterior
Exterior Feature Covered Patio/Porch, Rain Gutters, Private Yard, Storage
Garage Spaces 2.0
Fence Back Yard, Fenced, Metal
Community Features Curbs, Golf, Perimeter Fencing, Sidewalks
Utilities Available Alley, Cable Available, City Sewer, City Water, Co-op Electric, Concrete, Curbs, Electricity Available, Electricity Connected, Individual Gas Meter, Natural Gas Available, Phone Available, Sewer Available, Sidewalk
Roof Type Composition
Total Parking Spaces 2
Garage Yes
Building
Lot Description Few Trees, Sloped, Subdivision
Story One
Foundation Slab
Level or Stories One
Structure Type Brick
Schools
Elementary Schools Choice Of School
Middle Schools Choice Of School
High Schools Choice Of School
School District Garland Isd
Others
Restrictions Deed
Acceptable Financing Cash, Conventional, FHA, VA Loan
Listing Terms Cash, Conventional, FHA, VA Loan
Financing Conventional
Special Listing Condition Verify Tax Exemptions
Read Less

©2024 North Texas Real Estate Information Systems.
Bought with Rob Russell • Ebby Halliday, REALTORS



