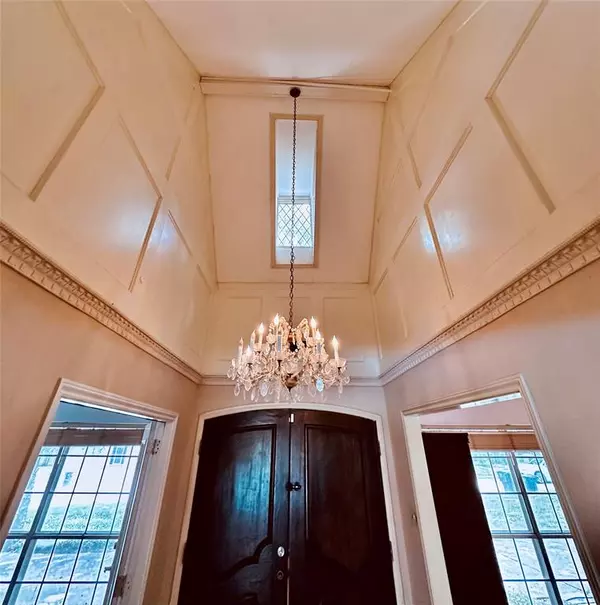For more information regarding the value of a property, please contact us for a free consultation.
900 Oakmont Lane N Fort Worth, TX 76112
Want to know what your home might be worth? Contact us for a FREE valuation!

Our team is ready to help you sell your home for the highest possible price ASAP
Key Details
Property Type Single Family Home
Sub Type Single Family Residence
Listing Status Sold
Purchase Type For Sale
Square Footage 3,733 sqft
Price per Sqft $120
Subdivision Woodhaven Cntry Club Estates
MLS Listing ID 20587001
Sold Date 05/15/24
Style Ranch,Traditional
Bedrooms 4
Full Baths 3
HOA Y/N None
Year Built 1970
Annual Tax Amount $10,191
Lot Size 0.355 Acres
Acres 0.355
Property Description
Location, location, location! This house is situated on an oversized lot, on a greenbelt with an abundance of trees, & only minutes away from downtown Ft. Worth & DFW airport. This home is perfect for a large family with 4 bedrooms, 3 baths, & office, a 3 car garage & a huge shop in the garage. One bed & bath is located on the other side of the house, making it the perfect in law suite. The upstairs boasts not 1, but 3 extra bonus rooms! One room could easily be a game room, a media room, exercise room, craft room, storage room, or even convert one of the 3 rooms to a bathroom! The possibilities are endless! The backyard is oversized with a playset, diving pool, grass for pets & views of a greenbelt from the covered patio. Updates since 2020 include new roof, gutters, & exterior paint, tankless water heater, 3 HVAC units, pool skimmers and pump, dishwasher, garbage disposal, 2 garage doors, & office floor. Plumbing under house before 2020. Being sold AS IS.
Location
State TX
County Tarrant
Community Greenbelt
Direction See GPS
Rooms
Dining Room 2
Interior
Interior Features Chandelier, Eat-in Kitchen, In-Law Suite Floorplan, Paneling, Pantry, Walk-In Closet(s)
Heating Central
Cooling Ceiling Fan(s), Central Air
Flooring Brick, Carpet, Ceramic Tile, Hardwood
Fireplaces Number 1
Fireplaces Type Den, Gas, Gas Logs
Appliance Dishwasher, Disposal, Electric Cooktop, Microwave, Double Oven, Tankless Water Heater, Vented Exhaust Fan
Heat Source Central
Laundry Electric Dryer Hookup, Utility Room, Full Size W/D Area, Washer Hookup
Exterior
Exterior Feature Covered Patio/Porch, Rain Gutters, Playground
Garage Spaces 3.0
Fence Wrought Iron
Pool Fenced, Gunite, Heated, In Ground, Outdoor Pool, Pool/Spa Combo
Community Features Greenbelt
Utilities Available Cable Available, City Sewer, City Water, Concrete, Curbs, Electricity Available, Electricity Connected, Individual Gas Meter, Individual Water Meter, Sidewalk, Underground Utilities
Roof Type Composition
Total Parking Spaces 3
Garage Yes
Private Pool 1
Building
Lot Description Greenbelt, Interior Lot, Lrg. Backyard Grass, Many Trees, Sprinkler System
Story Two
Foundation Slab
Level or Stories Two
Structure Type Brick
Schools
Elementary Schools Eastern Hills
Middle Schools Meadowbrook
High Schools Eastern Hills
School District Fort Worth Isd
Others
Ownership see agent
Financing Conventional
Read Less

©2024 North Texas Real Estate Information Systems.
Bought with Abbey Griffin • United Real Estate Insight



