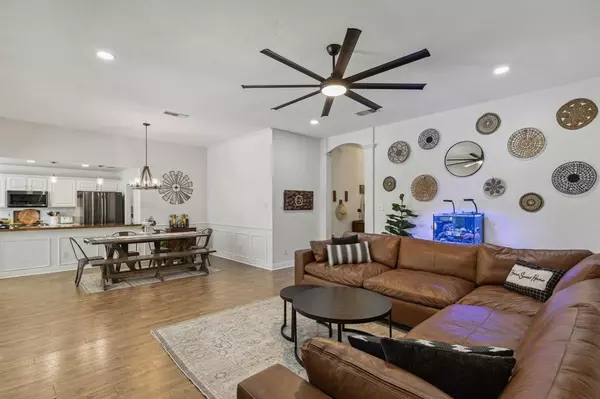For more information regarding the value of a property, please contact us for a free consultation.
6733 Big Springs Drive Arlington, TX 76001
Want to know what your home might be worth? Contact us for a FREE valuation!

Our team is ready to help you sell your home for the highest possible price ASAP
Key Details
Property Type Single Family Home
Sub Type Single Family Residence
Listing Status Sold
Purchase Type For Sale
Square Footage 2,010 sqft
Price per Sqft $174
Subdivision Bent Oaks Estates Add
MLS Listing ID 20585150
Sold Date 05/15/24
Style Traditional
Bedrooms 4
Full Baths 2
HOA Y/N None
Year Built 1999
Annual Tax Amount $6,310
Lot Size 7,405 Sqft
Acres 0.17
Property Description
Discover this delightful 4-bedroom, 2-bathroom home, enriched with over $50,000 in recent upgrades. The sleek, modern kitchen, equipped with top appliances and elegant countertops, sets the stage for your culinary creations. Flowing updated floors reflect the well-maintained essence of a finely groomed fairway. Enjoy the expansive backyard, framed by tranquil trees, offering a private oasis perfect for family time or peaceful evenings. Benefit from no rear neighbors, enhancing your sense of seclusion. Its prime location near Highway 287 ensures quick commutes to Arlington and Mansfield. Situated minutes from bustling shops, diverse dining, vibrant entertainment, and the nearby Tierra Verde Golf Course, recreational opportunities abound. Spacious bedrooms and a welcoming community atmosphere underscore this home's appeal as an ideal choice for those seeking style, comfort, and convenience. ***Offers Due on Monday 4-15 by 10 AM***
Location
State TX
County Tarrant
Community Curbs
Direction Please use your favorite form of GPS
Rooms
Dining Room 2
Interior
Interior Features Cable TV Available, Decorative Lighting, Eat-in Kitchen, High Speed Internet Available, Kitchen Island, Open Floorplan, Walk-In Closet(s)
Heating Central, Natural Gas
Cooling Ceiling Fan(s), Central Air, Electric
Flooring Carpet, Luxury Vinyl Plank, Tile
Fireplaces Number 1
Fireplaces Type Gas, Gas Logs, Gas Starter, Living Room
Appliance Dishwasher, Disposal, Electric Cooktop, Electric Oven
Heat Source Central, Natural Gas
Laundry Electric Dryer Hookup, Utility Room, Full Size W/D Area, Washer Hookup
Exterior
Exterior Feature Covered Patio/Porch, Rain Gutters
Garage Spaces 2.0
Fence Wood
Community Features Curbs
Utilities Available Cable Available, City Sewer, City Water
Roof Type Composition
Total Parking Spaces 2
Garage Yes
Building
Lot Description Few Trees, Interior Lot, Landscaped, Subdivision
Story One
Foundation Slab
Level or Stories One
Structure Type Brick
Schools
Elementary Schools Patterson
High Schools Kennedale
School District Kennedale Isd
Others
Ownership See Tax Records
Acceptable Financing Cash, Conventional, FHA, VA Loan
Listing Terms Cash, Conventional, FHA, VA Loan
Financing Conventional
Read Less

©2024 North Texas Real Estate Information Systems.
Bought with Suzanne Mardock • Ready Real Estate LLC



