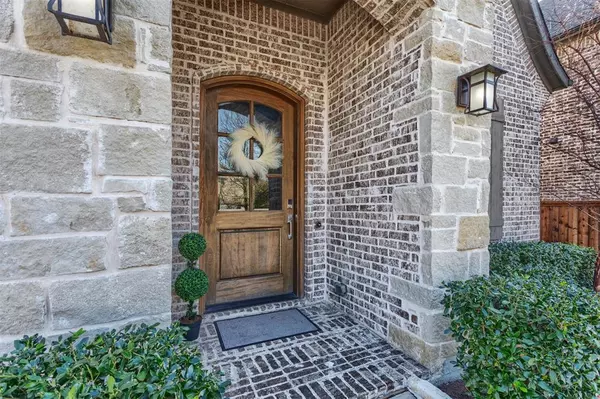For more information regarding the value of a property, please contact us for a free consultation.
8709 Abbington Place Mckinney, TX 75072
Want to know what your home might be worth? Contact us for a FREE valuation!

Our team is ready to help you sell your home for the highest possible price ASAP
Key Details
Property Type Single Family Home
Sub Type Single Family Residence
Listing Status Sold
Purchase Type For Sale
Square Footage 3,914 sqft
Price per Sqft $215
Subdivision Melton Ridge
MLS Listing ID 20547738
Sold Date 05/17/24
Style Other
Bedrooms 5
Full Baths 4
HOA Fees $79/ann
HOA Y/N Mandatory
Year Built 2018
Annual Tax Amount $11,152
Lot Size 6,795 Sqft
Acres 0.156
Property Description
A Wonderful Retreat in Stonebridge Ranch with 5-beds and 4-baths. This meticulously maintained home features a fabulous kitchen and a large pantry. The open, light, and bright floor plan is updated with a modern twist. Sequester yourself in the state-of-the-art media room or enjoy friendly competition in the game room. Downstairs includes study, formal dining, primary bedroom and a secondary bedroom. Beautifully remodeled staircase with no carpet. The nice sized backyard is perfect for those longing for privacy and has plenty of room for a pool. Triple Crown of McKinney ISD schools, Bennett, Dowel and Boyd! Enjoy all the amenities that Stonebridge has to offer including two swimming pools, tennis courts, jogging trails and more. Just around the corner from HEB, restaurants and an easy shot to 121. All information stated herin is believed to be accurate but should be verified by Buyer.
Location
State TX
County Collin
Community Community Pool, Jogging Path/Bike Path, Playground, Pool, Sidewalks, Tennis Court(S)
Direction See GPS
Rooms
Dining Room 2
Interior
Interior Features Cable TV Available, Decorative Lighting, Eat-in Kitchen, Flat Screen Wiring, High Speed Internet Available, Kitchen Island, Open Floorplan, Pantry, Walk-In Closet(s), In-Law Suite Floorplan
Heating Electric
Cooling Ceiling Fan(s), Central Air
Flooring Carpet, Ceramic Tile, Simulated Wood
Fireplaces Number 1
Fireplaces Type Gas Starter
Appliance Dishwasher, Disposal, Electric Oven, Gas Cooktop, Plumbed For Gas in Kitchen
Heat Source Electric
Laundry Electric Dryer Hookup, Gas Dryer Hookup, Utility Room, Full Size W/D Area, Washer Hookup
Exterior
Exterior Feature Covered Patio/Porch, Rain Gutters
Garage Spaces 2.0
Fence Wood
Community Features Community Pool, Jogging Path/Bike Path, Playground, Pool, Sidewalks, Tennis Court(s)
Utilities Available City Sewer, City Water, Curbs, Individual Gas Meter, Sidewalk
Roof Type Composition
Total Parking Spaces 2
Garage Yes
Building
Lot Description Few Trees, Interior Lot, Subdivision
Story Two
Foundation Slab
Level or Stories Two
Structure Type Brick
Schools
Elementary Schools Bennett
Middle Schools Dowell
High Schools Mckinney Boyd
School District Mckinney Isd
Others
Restrictions Deed
Ownership See Agent
Acceptable Financing Cash, Conventional, Texas Vet, VA Loan
Listing Terms Cash, Conventional, Texas Vet, VA Loan
Financing Conventional
Read Less

©2025 North Texas Real Estate Information Systems.
Bought with Raja Tayeb • Real



