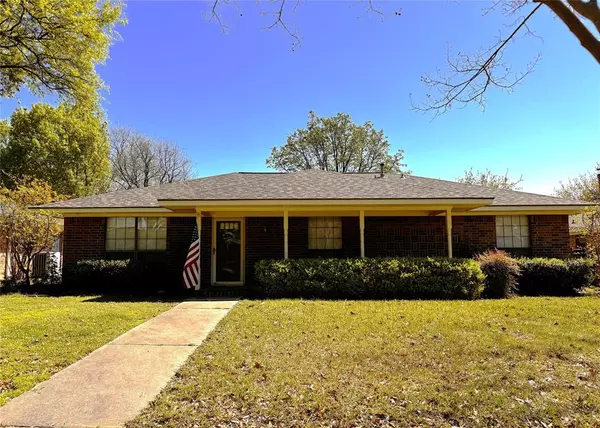For more information regarding the value of a property, please contact us for a free consultation.
304 Gwendola Drive Mckinney, TX 75071
Want to know what your home might be worth? Contact us for a FREE valuation!

Our team is ready to help you sell your home for the highest possible price ASAP
Key Details
Property Type Single Family Home
Sub Type Single Family Residence
Listing Status Sold
Purchase Type For Sale
Square Footage 1,557 sqft
Price per Sqft $210
Subdivision Northwood Park Add #3
MLS Listing ID 20572656
Sold Date 05/24/24
Bedrooms 3
Full Baths 2
HOA Y/N None
Year Built 1984
Annual Tax Amount $4,968
Lot Size 7,840 Sqft
Acres 0.18
Property Description
Great home in nice neighborhood! Entry opens to formal dining area. Spacious living area with gas, brick fireplace and vaulted ceiling. Kitchen features gas range, butcher block countertop and walk-in pantry. Secondary bedrooms have shared, walk-through bath. Ceiling fans throughout. Nice screened-in patio. Close to schools, shopping and highways.
Location
State TX
County Collin
Direction Turn right onto Community Ave from W University Dr. Turn left onto Bois D'Arc Rd, then right onto Gwendola Dr. The destination is on your left.
Rooms
Dining Room 1
Interior
Interior Features Cable TV Available, Eat-in Kitchen, High Speed Internet Available, Open Floorplan, Pantry, Vaulted Ceiling(s)
Heating Central
Cooling Central Air
Flooring Carpet
Fireplaces Number 1
Fireplaces Type Brick, Gas
Appliance Dishwasher, Disposal, Gas Cooktop, Ice Maker, Microwave, Refrigerator
Heat Source Central
Laundry Electric Dryer Hookup, Washer Hookup
Exterior
Exterior Feature Covered Patio/Porch, Rain Gutters
Garage Spaces 2.0
Fence Wood
Utilities Available Cable Available, City Sewer, City Water
Roof Type Wood
Total Parking Spaces 2
Garage Yes
Building
Lot Description Landscaped
Story One
Foundation Slab
Level or Stories One
Schools
Elementary Schools Slaughter
Middle Schools Dr Jack Cockrill
High Schools Mckinney Boyd
School District Mckinney Isd
Others
Ownership See Agent
Acceptable Financing Conventional, FHA
Listing Terms Conventional, FHA
Financing Cash
Read Less

©2025 North Texas Real Estate Information Systems.
Bought with Daniel Hultman • Legacy Premier Group



