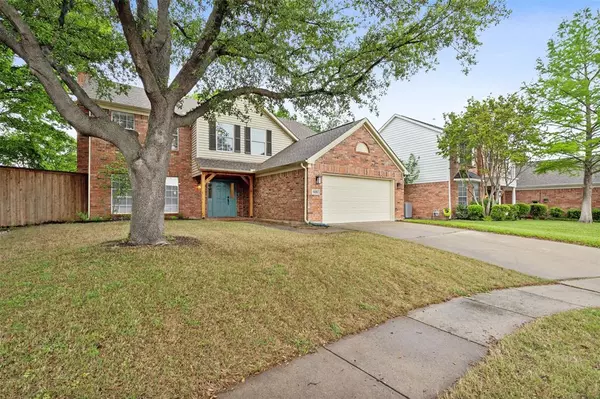For more information regarding the value of a property, please contact us for a free consultation.
8009 Redwood Trail Fort Worth, TX 76137
Want to know what your home might be worth? Contact us for a FREE valuation!

Our team is ready to help you sell your home for the highest possible price ASAP
Key Details
Property Type Single Family Home
Sub Type Single Family Residence
Listing Status Sold
Purchase Type For Sale
Square Footage 2,397 sqft
Price per Sqft $160
Subdivision Park Glen Add
MLS Listing ID 20552958
Sold Date 05/30/24
Style Traditional
Bedrooms 5
Full Baths 2
Half Baths 1
HOA Fees $5/ann
HOA Y/N Mandatory
Year Built 1993
Annual Tax Amount $7,987
Lot Size 7,623 Sqft
Acres 0.175
Property Description
This beautiful home is located on a quiet cul de sac, with smart home features and flexible living spaces designed to make life more convenient for its residents. The eat-in kitchen offers plenty of storage space, with newer stainless steel appliances and granite countertops. Two living rooms provide plenty of room for the whole family to relax and spread out, or use one as a family room and one as a playroom, game room, or crafting space. Master suite features dual vanities, soaking tub, enlarged shower with rainfall head, and two walk-in closets for a private retreat. Four additional bedrooms provide plenty of space for family and friends to spread out. Enjoy privacy with fresh landscaping and a fire pit in the shady fenced backyard, or get out and enjoy Arcadia Trail Park, shopping, dining, and entertainment with nearby Highway 377 and Interstate 35.
Location
State TX
County Tarrant
Community Park
Direction From 820 head North on 377 to Basswood Blvd. Turn left onto Basswood Blvd then right onto Park Vista Blvd. Turn left onto Redwood Trail and 8009 is on the right
Rooms
Dining Room 2
Interior
Interior Features Cable TV Available, High Speed Internet Available, Walk-In Closet(s)
Heating Central, Natural Gas
Cooling Ceiling Fan(s), Central Air, Electric
Flooring Ceramic Tile, Wood
Fireplaces Number 1
Fireplaces Type Wood Burning
Appliance Dishwasher, Disposal, Gas Range, Gas Water Heater, Microwave
Heat Source Central, Natural Gas
Laundry Electric Dryer Hookup, Full Size W/D Area, Washer Hookup
Exterior
Exterior Feature Fire Pit, Rain Gutters
Garage Spaces 2.0
Fence Wood
Community Features Park
Utilities Available City Sewer, City Water, Concrete, Curbs, Individual Gas Meter, Individual Water Meter, Sidewalk, Underground Utilities
Roof Type Composition
Total Parking Spaces 2
Garage Yes
Building
Lot Description Cul-De-Sac, Interior Lot, Landscaped, Many Trees, Sprinkler System
Story Two
Foundation Slab
Level or Stories Two
Structure Type Brick,Siding
Schools
Elementary Schools Parkglen
Middle Schools Hillwood
High Schools Central
School District Keller Isd
Others
Ownership Macoubrie
Acceptable Financing Cash, Conventional, FHA, VA Loan
Listing Terms Cash, Conventional, FHA, VA Loan
Financing Conventional
Special Listing Condition Survey Available
Read Less

©2025 North Texas Real Estate Information Systems.
Bought with Sharmy McDonald • Keller Williams Realty DPR



