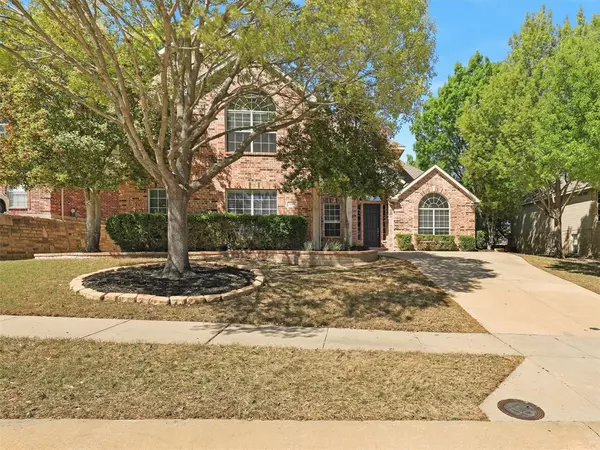For more information regarding the value of a property, please contact us for a free consultation.
1308 Timberline Drive Mckinney, TX 75072
Want to know what your home might be worth? Contact us for a FREE valuation!

Our team is ready to help you sell your home for the highest possible price ASAP
Key Details
Property Type Single Family Home
Sub Type Single Family Residence
Listing Status Sold
Purchase Type For Sale
Square Footage 3,106 sqft
Price per Sqft $190
Subdivision Stonegate Ph Two
MLS Listing ID 20578349
Sold Date 05/30/24
Style Traditional
Bedrooms 4
Full Baths 3
HOA Fees $91/qua
HOA Y/N Mandatory
Year Built 1999
Annual Tax Amount $7,717
Lot Size 10,018 Sqft
Acres 0.23
Property Description
Beautiful 4 bedroom, 3 bathroom home located in a gated community! Primary suite and secondary bedroom, that could be used as a home office as well, located downstairs along with a full bathroom. Kitchen is well appointed with granite countertops, stainless steel double ovens, 5 burner gas cooktop, vent hood and dishwasher. Glass subway tile backsplash and large kitchen island. Formal dining room or living room could also be used as a home office. Large living room with vaulted ceilings, electric outlets in the floor, and a gas fireplace. Second staircase located next to the kitchen allows for convenient access to the second floor! On the second floor you will find 2 secondary bedrooms, a full bathroom, walk in storage closet and huge game room. Private backyard with a large, partially covered patio. Community pool, playground, jogging bike paths and half basketball court. Close to dining and shopping, this home is a must see!
Location
State TX
County Collin
Community Community Pool, Gated, Jogging Path/Bike Path, Playground
Direction From I-75 and Eldorado: Go west on Eldorado, turn right (north) onto Hardin Blvd., right on Provine Rd., left on Westmont Dr., right on Willowdale Ct. Willowdale Ct changes names to Timberline Dr. Home will be on the left.
Rooms
Dining Room 2
Interior
Interior Features Cable TV Available, High Speed Internet Available, Multiple Staircases
Heating Central, Natural Gas
Cooling Ceiling Fan(s), Central Air
Flooring Carpet, Ceramic Tile, Wood
Fireplaces Number 1
Fireplaces Type Gas, Gas Logs
Appliance Dishwasher, Disposal, Gas Cooktop, Double Oven, Vented Exhaust Fan
Heat Source Central, Natural Gas
Laundry Utility Room, Full Size W/D Area, Washer Hookup
Exterior
Exterior Feature Covered Patio/Porch, Rain Gutters
Garage Spaces 2.0
Fence Wood
Community Features Community Pool, Gated, Jogging Path/Bike Path, Playground
Utilities Available City Sewer, City Water, Concrete, Curbs, Sidewalk
Roof Type Composition
Total Parking Spaces 2
Garage Yes
Building
Lot Description Few Trees, Interior Lot, Landscaped, Sprinkler System, Subdivision
Story Two
Foundation Slab
Level or Stories Two
Structure Type Brick,Rock/Stone
Schools
Elementary Schools Valley Creek
Middle Schools Faubion
High Schools Mckinney
School District Mckinney Isd
Others
Ownership SEE CAD
Acceptable Financing Cash, Conventional
Listing Terms Cash, Conventional
Financing Conventional
Read Less

©2024 North Texas Real Estate Information Systems.
Bought with Nafisa Dharamsi • Fathom Realty



