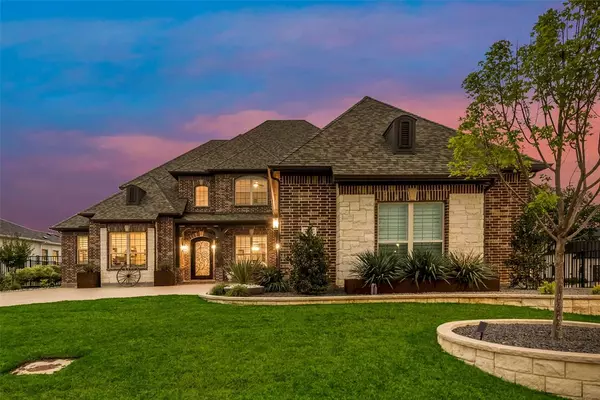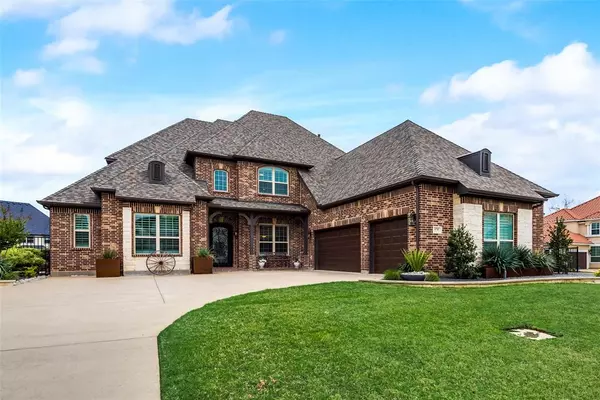For more information regarding the value of a property, please contact us for a free consultation.
6700 Salerno Court Flower Mound, TX 75077
Want to know what your home might be worth? Contact us for a FREE valuation!

Our team is ready to help you sell your home for the highest possible price ASAP
Key Details
Property Type Single Family Home
Sub Type Single Family Residence
Listing Status Sold
Purchase Type For Sale
Square Footage 4,570 sqft
Price per Sqft $306
Subdivision Terracina Ph Iii
MLS Listing ID 20579673
Sold Date 05/30/24
Bedrooms 4
Full Baths 4
Half Baths 1
HOA Fees $59
HOA Y/N Mandatory
Year Built 2019
Annual Tax Amount $17,078
Lot Size 0.388 Acres
Acres 0.388
Property Description
Indulge in luxury living with this Toll Brothers home nestled in the highly coveted Terracina near The Shoppes at Highland Village. Inside, discover a wealth of upscale features including custom lighting, wood cased stairs, granite countertops, and a state-of-the-art microwave convection oven combo. The kitchen boasts a 6-burner gas cooktop while engineered wood flooring adds warmth and sophistication throughout. Plantation shutters offer both style and privacy. Stay connected with mesh Wi-Fi cat 5 wiring throughout the house. Enjoy peace of mind with a 24KW whole house generator and tankless water heaters ensuring comfort in any weather. Step outside to a tranquil oasis featuring an inviting covered patio overlooking a breathtaking heated pool and spa. LED multi-color lighting and a cascading feature enhance the ambiance, while an in-ground cleaning system ensures easy maintenance. Custom flower beds, solar landscape lighting, and a natural gas fire pit complete the outdoor retreat
Location
State TX
County Denton
Direction VILLIAGE PKWY TO JUSITN RD GO WEST TO TERRACINA BLVD, GO LEFT TO SORRENTO LN, GO RIGHT TO PALERMO THEN LEFT ON SALERNO, HOME ON RIGHT
Rooms
Dining Room 2
Interior
Interior Features Built-in Wine Cooler, Granite Counters, Kitchen Island, Walk-In Closet(s)
Heating Central, Fireplace(s)
Cooling Ceiling Fan(s), Central Air
Flooring Carpet, Wood
Fireplaces Number 1
Fireplaces Type Gas Logs, Living Room
Equipment Generator, Irrigation Equipment
Appliance Dishwasher, Disposal, Gas Cooktop, Gas Water Heater, Microwave, Convection Oven, Plumbed For Gas in Kitchen
Heat Source Central, Fireplace(s)
Exterior
Exterior Feature Attached Grill, Covered Patio/Porch, Fire Pit, Rain Gutters, Outdoor Grill
Garage Spaces 3.0
Fence Metal
Pool Gunite, In Ground, Pool/Spa Combo, Private, Water Feature
Utilities Available City Sewer, City Water
Roof Type Composition
Total Parking Spaces 3
Garage Yes
Private Pool 1
Building
Lot Description Corner Lot, Landscaped, Lrg. Backyard Grass, Sprinkler System, Subdivision
Story Two
Foundation Slab
Level or Stories Two
Structure Type Brick,Rock/Stone
Schools
Elementary Schools Heritage
Middle Schools Briarhill
High Schools Marcus
School District Lewisville Isd
Others
Ownership Kane, Lucas and Janet
Acceptable Financing Cash, Conventional
Listing Terms Cash, Conventional
Financing Conventional
Special Listing Condition Owner/ Agent, Survey Available
Read Less

©2024 North Texas Real Estate Information Systems.
Bought with Dana Pollard • Keller Williams Realty



