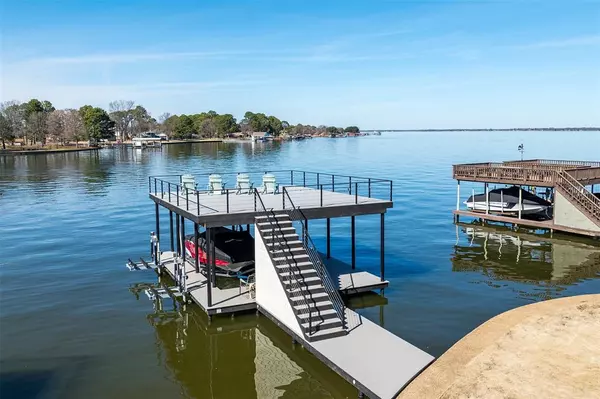For more information regarding the value of a property, please contact us for a free consultation.
127 XIT Ranch Road Trinidad, TX 75163
Want to know what your home might be worth? Contact us for a FREE valuation!

Our team is ready to help you sell your home for the highest possible price ASAP
Key Details
Property Type Single Family Home
Sub Type Single Family Residence
Listing Status Sold
Purchase Type For Sale
Square Footage 4,470 sqft
Price per Sqft $527
Subdivision Key Ranch Estates #1
MLS Listing ID 20523685
Sold Date 05/29/24
Style Modern Farmhouse
Bedrooms 6
Full Baths 5
HOA Fees $4/ann
HOA Y/N Mandatory
Year Built 2022
Lot Size 0.474 Acres
Acres 0.4738
Lot Dimensions 80 x 253 80 x 263
Property Description
Masterfully Constructed - Intelligently Designed, this 6 BR, 5 BA Cedar Creek Lake home is perfectly located on protected water with an open water view. Floor to ceiling doors & windows provide a wonderfully bright natural-light space in which to entertain, play, & relax...or work if you must. There's a chef's kitchen with professional grade appliances & appointments; a waterside dining area with room for family & guests; and a central living area with its stone fireplace. The main floor features the Primary Suite complete with steam shower & a second bedroom & bath for special family or guests. The second floor features a 2nd Primary Suite with 2 additional bedrooms and baths. The south wing features an oversized shared bedroom (bunk room) with its own bathroom & 2nd living area. After dinner, enjoy the screened & heated patio with fireplace, take a dip in the waterside pool with wading area & spa, or take in spectacular views from the oversized boat house with party deck. (See List)
Location
State TX
County Henderson
Community Boat Ramp
Direction Take HWY 274 to Key Ranch Road, left to Buddy Ruth Rd, Left to XIT Ranch Rd to property on left
Rooms
Dining Room 1
Interior
Interior Features Built-in Wine Cooler, Cathedral Ceiling(s), Decorative Lighting, Flat Screen Wiring, Kitchen Island, Multiple Staircases, Open Floorplan, Pantry, Sound System Wiring, Walk-In Closet(s)
Heating Central, Electric
Cooling Central Air
Flooring Ceramic Tile, Laminate, Marble, Wood
Fireplaces Number 2
Fireplaces Type Den, Family Room, Outside, Propane, Stone
Appliance Built-in Gas Range, Built-in Refrigerator, Dishwasher, Disposal, Plumbed For Gas in Kitchen, Refrigerator, Tankless Water Heater
Heat Source Central, Electric
Laundry Stacked W/D Area
Exterior
Exterior Feature Covered Patio/Porch, Rain Gutters, Outdoor Kitchen
Garage Spaces 2.0
Fence Chain Link
Pool Gunite, Heated, In Ground, Infinity
Community Features Boat Ramp
Utilities Available Aerobic Septic, Cable Available, Electricity Connected, Individual Water Meter, MUD Water, Propane, Septic, Sewer Not Available, Underground Utilities
Waterfront Description Dock – Covered,Lake Front,Personal Watercraft Lift,Retaining Wall – Steel
Roof Type Composition
Total Parking Spaces 2
Garage Yes
Private Pool 1
Building
Lot Description Water/Lake View, Waterfront
Story Two
Foundation Slab
Level or Stories Two
Structure Type Frame,Siding
Schools
Elementary Schools Malakoff
Middle Schools Malakoff
High Schools Malakoff
School District Malakoff Isd
Others
Restrictions Deed
Ownership See Agent
Financing Conventional
Special Listing Condition Deed Restrictions
Read Less

©2025 North Texas Real Estate Information Systems.
Bought with Justin Lackey • Dynamic Real Estate Group



