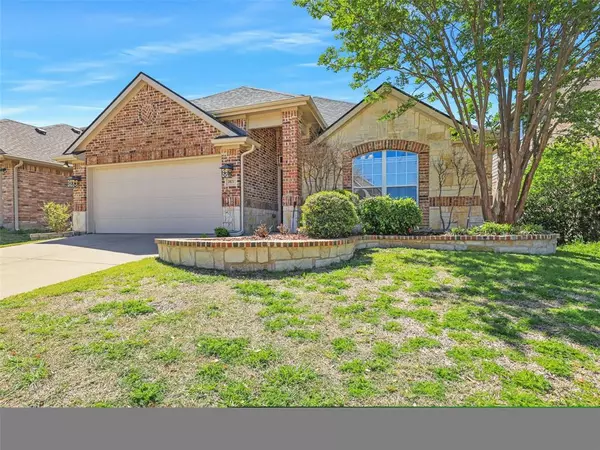For more information regarding the value of a property, please contact us for a free consultation.
2821 Ashton Way Mckinney, TX 75071
Want to know what your home might be worth? Contact us for a FREE valuation!

Our team is ready to help you sell your home for the highest possible price ASAP
Key Details
Property Type Single Family Home
Sub Type Single Family Residence
Listing Status Sold
Purchase Type For Sale
Square Footage 1,527 sqft
Price per Sqft $255
Subdivision Timber Creek Ph I
MLS Listing ID 20581967
Sold Date 06/06/24
Style Traditional
Bedrooms 3
Full Baths 2
HOA Fees $34
HOA Y/N Mandatory
Year Built 2005
Annual Tax Amount $6,335
Lot Size 5,662 Sqft
Acres 0.13
Property Description
Welcome to this charming one story home nestled in the heart of McKinney, Texas. Stepping inside, you'll discover a meticulously maintained interior boasting an open floor plan designed to enhance both functionality and aesthetic appeal. The spacious living area features ample natural light streaming through large windows. The kitchen offers abundant cabinet storage, and a convenient breakfast bar for casual dining or entertaining guests. The home offers a total of 3 bedrooms, including a tranquil master suite retreat complete with a private ensuite bathroom and large walk in closet. Enjoy the spacious backyard, perfect for outdoor recreation or gardening. Timber Creek is within walking distance of two city parks with play structures, fishing ponds, camping sites, and a 7-mile hike and bike trail and conveniently located just 5 minutes off of Interstate 75 and Hwy. 380 and also offers easy access to fine dining options, well sought-after shopping areas, and lively entertainment.
Location
State TX
County Collin
Community Club House, Community Pool, Jogging Path/Bike Path, Lake, Sidewalks, Other
Direction East on Hwy 380, Left onto Hardin Blvd, Right onto Fair Timber Way, Left on Hickory Bend Trail, Righ onto Ashton Way. Home on Right. See Gps.
Rooms
Dining Room 1
Interior
Interior Features Cable TV Available, Decorative Lighting, Eat-in Kitchen, Flat Screen Wiring, Granite Counters, High Speed Internet Available, Kitchen Island, Open Floorplan, Pantry, Walk-In Closet(s)
Heating Central, Electric
Cooling Ceiling Fan(s), Central Air, Electric
Flooring Carpet, Ceramic Tile, Wood
Fireplaces Number 1
Fireplaces Type Family Room, Wood Burning
Appliance Dishwasher, Disposal, Electric Cooktop, Electric Oven, Microwave
Heat Source Central, Electric
Laundry Utility Room, Full Size W/D Area
Exterior
Exterior Feature Covered Patio/Porch, Garden(s), Rain Gutters, Private Yard, Other
Garage Spaces 2.0
Fence Back Yard, Full, Privacy, Wood
Community Features Club House, Community Pool, Jogging Path/Bike Path, Lake, Sidewalks, Other
Utilities Available City Sewer, City Water, Concrete, Curbs, Electricity Connected, Individual Gas Meter, Phone Available, Sidewalk, Underground Utilities
Roof Type Composition
Total Parking Spaces 2
Garage Yes
Building
Lot Description Few Trees, Interior Lot, Landscaped, Lrg. Backyard Grass, Sprinkler System, Subdivision
Story One
Foundation Slab
Level or Stories One
Structure Type Brick
Schools
Elementary Schools Naomi Press
Middle Schools Johnson
High Schools Mckinney North
School District Mckinney Isd
Others
Ownership Contact Agent
Acceptable Financing Cash, Conventional, FHA, VA Loan
Listing Terms Cash, Conventional, FHA, VA Loan
Financing Conventional
Read Less

©2025 North Texas Real Estate Information Systems.
Bought with Anthony Busch • Flux Real Estate



