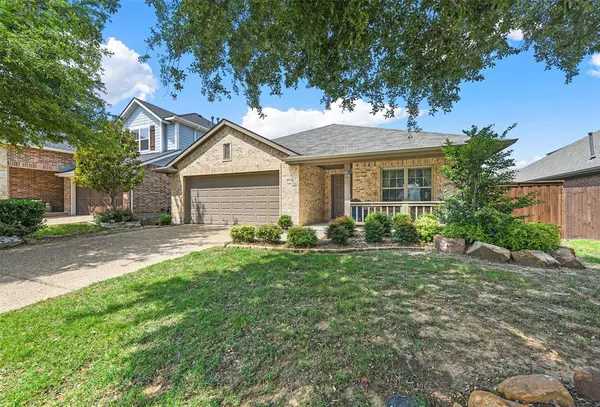For more information regarding the value of a property, please contact us for a free consultation.
5000 Berkley Drive Mckinney, TX 75070
Want to know what your home might be worth? Contact us for a FREE valuation!

Our team is ready to help you sell your home for the highest possible price ASAP
Key Details
Property Type Single Family Home
Sub Type Single Family Residence
Listing Status Sold
Purchase Type For Sale
Square Footage 1,994 sqft
Price per Sqft $245
Subdivision Village Park Ph 2A
MLS Listing ID 20618710
Sold Date 06/06/24
Style A-Frame
Bedrooms 3
Full Baths 2
HOA Fees $30
HOA Y/N Mandatory
Year Built 2010
Annual Tax Amount $8,075
Lot Size 6,098 Sqft
Acres 0.14
Property Description
Discover the beauty of this stunning K. Hovnanian home, featuring 3 bedrooms and a versatile study! You'll love the open floor plan, brimming with upgrades like elegant wood flooring, sleek granite countertops, stylish rounded corners, a luxurious garden tub, and a spacious covered patio. The beautifully landscaped lawn in both the front and back enhances the home's excellent curb appeal. Perfectly situated in McKinney and within the highly-rated Allen ISD, this home is conveniently close to shopping centers and the Allen Outlet Mall, with easy access to major highways 121 and 75 for effortless commuting and travel.
Location
State TX
County Collin
Direction From Sam Rayburn tollway exit Lake Forest Dr turn right onto Lake Forest Dr. turn left onto Collin McKinney Pkw. turn right onto Village Park Dr. turn left onto Buckland Dr. turn left onto Berkley Dr.
Rooms
Dining Room 2
Interior
Interior Features Cable TV Available
Heating Central
Cooling Central Air
Fireplaces Number 1
Fireplaces Type Living Room
Appliance Dishwasher, Disposal, Dryer, Gas Cooktop, Gas Oven, Gas Range, Gas Water Heater, Microwave, Refrigerator, Washer
Heat Source Central
Laundry Utility Room, Full Size W/D Area
Exterior
Garage Spaces 2.0
Fence Wood
Utilities Available Asphalt, Cable Available, City Sewer
Total Parking Spaces 2
Garage Yes
Building
Story One
Level or Stories One
Structure Type Concrete,Frame,Plaster,Rock/Stone,Wood
Schools
Elementary Schools Lois Lindsey
Middle Schools Curtis
High Schools Allen
School District Allen Isd
Others
Restrictions Deed
Ownership See Tax
Acceptable Financing Cash, Conventional, FHA, VA Loan
Listing Terms Cash, Conventional, FHA, VA Loan
Financing Conventional
Read Less

©2024 North Texas Real Estate Information Systems.
Bought with Mandy Meymand • WILLIAM DAVIS REALTY



