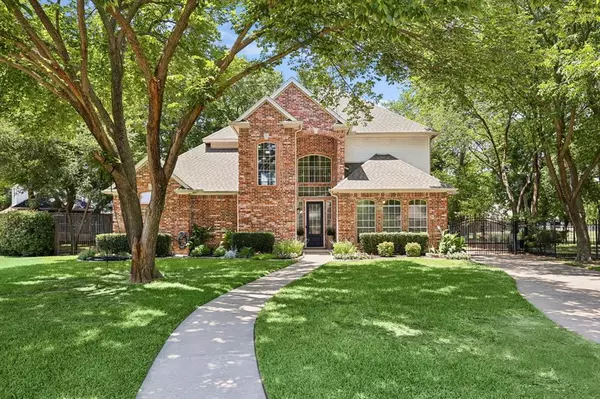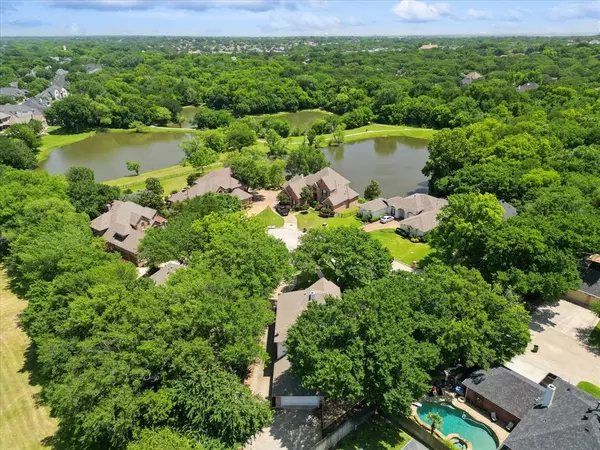For more information regarding the value of a property, please contact us for a free consultation.
3112 River Bend Drive Colleyville, TX 76054
Want to know what your home might be worth? Contact us for a FREE valuation!

Our team is ready to help you sell your home for the highest possible price ASAP
Key Details
Property Type Single Family Home
Sub Type Single Family Residence
Listing Status Sold
Purchase Type For Sale
Square Footage 3,177 sqft
Price per Sqft $228
Subdivision Mill Creek West Add
MLS Listing ID 20621771
Sold Date 06/07/24
Style Traditional
Bedrooms 4
Full Baths 2
Half Baths 1
HOA Fees $12/ann
HOA Y/N Voluntary
Year Built 2000
Lot Size 0.279 Acres
Acres 0.279
Property Description
Gorgeous COLLEYVILLE home located on quiet secluded cul-de-sac with wrought iron gated driveway - Over quarter acre lot with mature trees in front & backyards - May 2024 New Carpet & many rooms freshly painted - Huge game room upstairs with 3 large bedrooms with nice closets - Open floor plan with vaulted ceilings on 1st floor & double sided fireplace - Huge picture windows overlook the outdoor covered patio & built in grill leading to stone firepit all shaded by canopy of shade trees - Highly sought after Grapevine Colleyville School District - 500 feet walking distance leads to Colleyville Nature Center - 46 acres of natural refuge, 9 ponds, 3.5 miles of multi-use trails, amphitheater, covered pavilion with a grill, restrooms, drinking fountain, rest benches, playground and fishing pier - Extra storage provided with outdoor shed, upstairs walk in attic space & walk in closet space under stairway which provides interior shelter during storms - New appliances 2020 - New AC '18 & '21.
Location
State TX
County Tarrant
Direction Colleyville from Glade Rd, South on River Bend Dr, Left on River Bend at Cudesac, Property located on left side.
Rooms
Dining Room 2
Interior
Interior Features Cable TV Available, Decorative Lighting, Double Vanity, Eat-in Kitchen, Flat Screen Wiring, Granite Counters, High Speed Internet Available, Open Floorplan, Vaulted Ceiling(s), Walk-In Closet(s)
Heating Central
Cooling Central Air
Flooring Carpet, Ceramic Tile, Wood
Fireplaces Number 2
Fireplaces Type Double Sided, Gas Logs, See Through Fireplace
Appliance Dishwasher, Disposal, Electric Oven, Gas Cooktop, Double Oven
Heat Source Central
Laundry Utility Room, Full Size W/D Area
Exterior
Exterior Feature Covered Patio/Porch, Fire Pit, Gas Grill, Rain Gutters, Outdoor Grill, Storage
Garage Spaces 2.0
Fence Gate, Wood, Wrought Iron
Utilities Available City Sewer, City Water
Roof Type Composition
Total Parking Spaces 2
Garage Yes
Building
Lot Description Cul-De-Sac, Interior Lot, Landscaped, Many Trees, Sprinkler System
Story Two
Foundation Slab
Level or Stories Two
Structure Type Brick
Schools
Elementary Schools Bransford
Middle Schools Colleyville
High Schools Grapevine
School District Grapevine-Colleyville Isd
Others
Ownership See Tax
Acceptable Financing Cash, Conventional, VA Loan
Listing Terms Cash, Conventional, VA Loan
Financing Cash
Special Listing Condition Aerial Photo, Survey Available
Read Less

©2025 North Texas Real Estate Information Systems.
Bought with Stacy Parker • Ebby Halliday, Realtors



