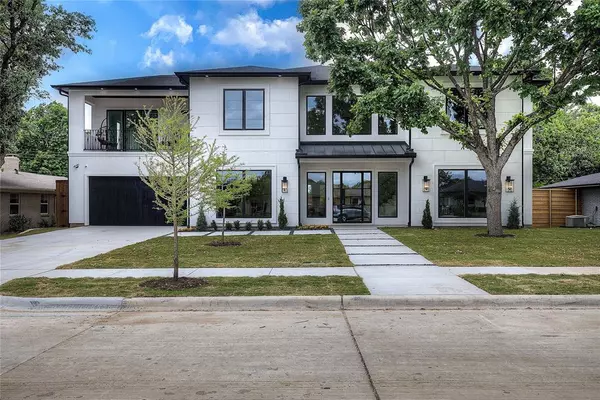For more information regarding the value of a property, please contact us for a free consultation.
10935 Beauty Lane Dallas, TX 75229
Want to know what your home might be worth? Contact us for a FREE valuation!

Our team is ready to help you sell your home for the highest possible price ASAP
Key Details
Property Type Single Family Home
Sub Type Single Family Residence
Listing Status Sold
Purchase Type For Sale
Square Footage 4,732 sqft
Price per Sqft $353
Subdivision Webster Grove
MLS Listing ID 20593149
Sold Date 06/13/24
Style Contemporary/Modern
Bedrooms 4
Full Baths 4
Half Baths 1
HOA Y/N None
Year Built 2024
Annual Tax Amount $11,071
Lot Size 0.268 Acres
Acres 0.268
Property Description
Sophisticated, modern, Brand NEW (2024)4 bedroom, 5 bath home built by Progressive Future Group. Pier foundation(51 piers) (21 ft deep). Fully encapsulated foam insulation. 21 ft tall living room's ceiling. Frame 2x6. Oversized windows. Solid core 8 ft. interior doors. Kitchen white oak cabinets, Taj Mahal quartz, Kitchen Aid appliances including a built-in refrigerator. Solid white oak hardwood floors & stairs. First floor primary suite has a stunning bathroom w freestanding tub, double shower. First floor offers office w closet, can be used as additional 5th bedroom. Spacious dining room w a wine wall. Elegant gas fireplace. Laundry w sink. Pantry designed as secondary kitchen. Second floor offers 3 bedroom w walk-in closets & 3 full bathrooms. A huge game room & movie theater, which can be used as a workout room. The house is equipped w cameras, alarm system, windows & doors sensors & motion lights. 2 tankless water heaters, 2 HVAC units. Spacious covered patio & huge backyard.
Location
State TX
County Dallas
Direction From I-635, South on Marsh Ln. Right on Royal Ln. Right on Beauty Ln. Home is on the left.
Rooms
Dining Room 1
Interior
Interior Features Built-in Features, Decorative Lighting, Kitchen Island, Pantry, Walk-In Closet(s)
Heating Fireplace(s), Natural Gas
Cooling Ceiling Fan(s), Central Air, Electric
Flooring Hardwood
Fireplaces Number 1
Fireplaces Type Gas
Appliance Built-in Refrigerator, Dishwasher, Disposal, Electric Range, Gas Cooktop, Microwave, Double Oven, Plumbed For Gas in Kitchen, Tankless Water Heater, Vented Exhaust Fan
Heat Source Fireplace(s), Natural Gas
Laundry Utility Room, Full Size W/D Area
Exterior
Garage Spaces 2.0
Fence Fenced
Utilities Available Alley, Asphalt, City Sewer, City Water, Concrete, Sidewalk
Roof Type Mixed,Shingle
Total Parking Spaces 2
Garage Yes
Building
Story Two
Foundation Slab
Level or Stories Two
Structure Type Stucco
Schools
Elementary Schools Degolyer
Middle Schools Marsh
High Schools White
School District Dallas Isd
Others
Ownership withheld
Acceptable Financing Cash, Conventional, FHA, VA Loan
Listing Terms Cash, Conventional, FHA, VA Loan
Financing Conventional
Read Less

©2025 North Texas Real Estate Information Systems.
Bought with Rick Michels • United Real Estate



