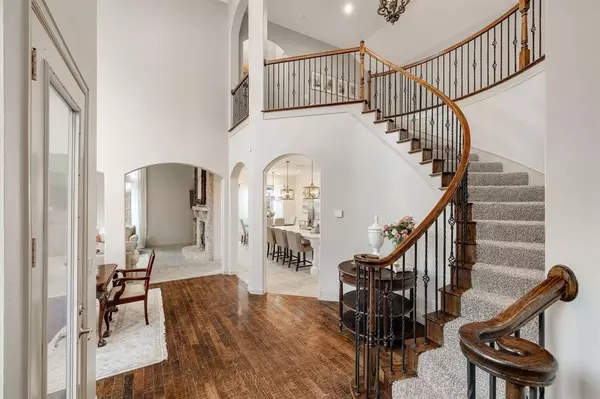For more information regarding the value of a property, please contact us for a free consultation.
7013 Kenswick Drive Plano, TX 75024
Want to know what your home might be worth? Contact us for a FREE valuation!

Our team is ready to help you sell your home for the highest possible price ASAP
Key Details
Property Type Single Family Home
Sub Type Single Family Residence
Listing Status Sold
Purchase Type For Sale
Square Footage 3,474 sqft
Price per Sqft $223
Subdivision Kings Ridge Add Ph Ii
MLS Listing ID 20620540
Sold Date 06/14/24
Style Traditional
Bedrooms 3
Full Baths 2
Half Baths 1
HOA Fees $70/ann
HOA Y/N Mandatory
Year Built 2003
Annual Tax Amount $10,728
Lot Size 5,445 Sqft
Acres 0.125
Property Description
Experience the perfect blend of charm and sophistication with this beautifully maintained home, offering gorgeous updates throughout. This 3 bedroom, 2.5 bath home provides generous living space and stylish finishes, making a perfect setting for relaxing and entertaining. Hand-scraped hardwoods downstairs. Delight in a beautifully updated kitchen that features quartz countertops, modern fixtures, appliances and stunning vent. Two-way fireplace from living room to breakfast area.The airy living room, with ample natural light, offers a warm and inviting atmosphere for family gatherings or a cozy night in. Formal dining room and large office with fireplace downstairs. Upstairs, the bedrooms are comfortably sized, with the master suite boasting renovated bathroom and oversized walk-in closet. Playroom with custom built-ins upstairs offer a secondary living space. Located in an upscale neighborhood with highly rated schools. New HVAC & water heater. Just minutes from retail and restaurants!
Location
State TX
County Denton
Community Curbs, Greenbelt, Jogging Path/Bike Path, Lake, Park, Sidewalks
Direction Use GPS
Rooms
Dining Room 2
Interior
Interior Features Cable TV Available, Chandelier, Decorative Lighting, Eat-in Kitchen, High Speed Internet Available, Kitchen Island, Open Floorplan, Pantry, Vaulted Ceiling(s), Walk-In Closet(s)
Fireplaces Number 2
Fireplaces Type Decorative, Den, Dining Room, Double Sided, Family Room, Stone
Appliance Dishwasher, Disposal, Electric Oven, Gas Cooktop, Microwave, Vented Exhaust Fan
Laundry Utility Room, Full Size W/D Area
Exterior
Garage Spaces 2.0
Community Features Curbs, Greenbelt, Jogging Path/Bike Path, Lake, Park, Sidewalks
Utilities Available City Sewer, City Water
Roof Type Composition
Total Parking Spaces 2
Garage Yes
Building
Story Two
Foundation Slab
Level or Stories Two
Structure Type Brick
Schools
Elementary Schools Hicks
Middle Schools Arbor Creek
High Schools Hebron
School District Lewisville Isd
Others
Ownership See Agent
Financing Conventional
Read Less

©2024 North Texas Real Estate Information Systems.
Bought with Genna Skolnik • Compass RE Texas, LLC.



