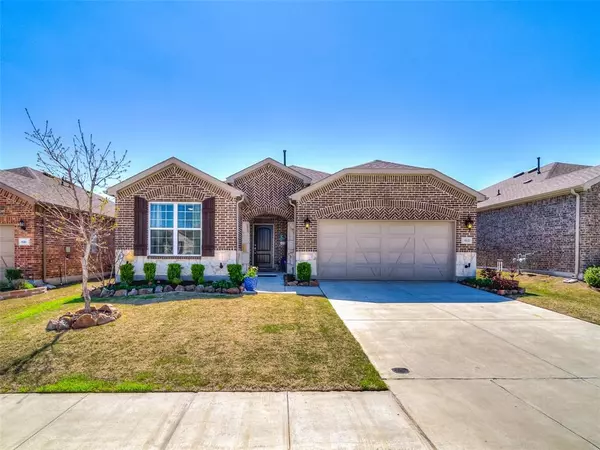For more information regarding the value of a property, please contact us for a free consultation.
812 Habitat Trail Mckinney, TX 75071
Want to know what your home might be worth? Contact us for a FREE valuation!

Our team is ready to help you sell your home for the highest possible price ASAP
Key Details
Property Type Single Family Home
Sub Type Single Family Residence
Listing Status Sold
Purchase Type For Sale
Square Footage 1,845 sqft
Price per Sqft $262
Subdivision Del Webb At Trinity Falls
MLS Listing ID 20566847
Sold Date 06/18/24
Style Traditional
Bedrooms 2
Full Baths 2
HOA Fees $132/qua
HOA Y/N Mandatory
Year Built 2021
Annual Tax Amount $9,627
Lot Size 5,532 Sqft
Acres 0.127
Property Description
Located in Del Webb's 55+ community of Trinity Falls, this beautiful Pulte Abbeville home shows meticulous care & pride of ownership. This open floorplan has tons of natural light with a fully upgraded kitchen featuring quartz countertops, stainless steel appliances, pendant lights, and an island for fun with family and friends. Large living room features a gas log fireplace with floor to ceiling tile and in ceiling speakers. Master suite has dual vanity sinks, glass shower enclosure and a huge walk-in closet. Amazing back yard with a huge extended patio is beautifully landscaped. Enjoy a private Amenity Center for Del Webb Residents only, which includes a resort style pool and spa, state of the art gym, pickle and bocce ball courts, social rooms, commercial kitchen, wooded walking trails, five ponds, and access to to two other neighborhood Amenity Centers within Trinity Falls. Del Webb Residents enjoy a full calendar of social events and clubs, as well as their own lifestyle director
Location
State TX
County Collin
Community Club House, Community Pool, Fishing, Fitness Center, Greenbelt, Jogging Path/Bike Path, Park, Playground, Sidewalks
Direction Please use GPS
Rooms
Dining Room 1
Interior
Interior Features Cable TV Available, Decorative Lighting, Granite Counters, High Speed Internet Available, Kitchen Island, Open Floorplan, Sound System Wiring, Walk-In Closet(s)
Heating Central
Cooling Ceiling Fan(s), Central Air
Flooring Carpet, Ceramic Tile, Wood
Fireplaces Number 1
Fireplaces Type Gas Logs, Heatilator, Living Room
Appliance Dishwasher, Disposal, Gas Range, Microwave, Plumbed For Gas in Kitchen
Heat Source Central
Laundry Electric Dryer Hookup, Utility Room, Full Size W/D Area, Washer Hookup
Exterior
Exterior Feature Covered Patio/Porch, Rain Gutters, Outdoor Living Center
Garage Spaces 2.0
Fence Metal
Community Features Club House, Community Pool, Fishing, Fitness Center, Greenbelt, Jogging Path/Bike Path, Park, Playground, Sidewalks
Utilities Available Cable Available, City Sewer, City Water, Concrete, Curbs, Sidewalk, Underground Utilities
Roof Type Composition
Total Parking Spaces 2
Garage Yes
Building
Lot Description Irregular Lot, Landscaped, Sprinkler System
Story One
Foundation Slab
Level or Stories One
Structure Type Brick
Schools
Elementary Schools Naomi Press
Middle Schools Johnson
High Schools Mckinney North
School District Mckinney Isd
Others
Senior Community 1
Restrictions Deed
Ownership Julie K Johnson
Acceptable Financing Cash, Conventional, FHA, VA Loan
Listing Terms Cash, Conventional, FHA, VA Loan
Financing VA
Read Less

©2024 North Texas Real Estate Information Systems.
Bought with Kristin Buchanan • Monument Realty



