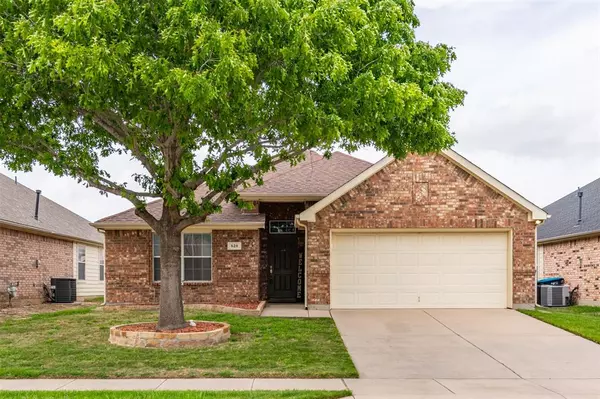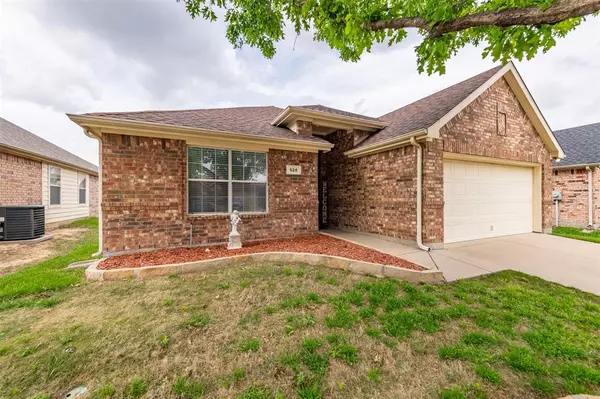For more information regarding the value of a property, please contact us for a free consultation.
528 Mystic River Trail Fort Worth, TX 76131
Want to know what your home might be worth? Contact us for a FREE valuation!

Our team is ready to help you sell your home for the highest possible price ASAP
Key Details
Property Type Single Family Home
Sub Type Single Family Residence
Listing Status Sold
Purchase Type For Sale
Square Footage 1,810 sqft
Price per Sqft $174
Subdivision Bar C Ranch
MLS Listing ID 20572882
Sold Date 06/24/24
Style Traditional
Bedrooms 4
Full Baths 2
HOA Fees $18
HOA Y/N Mandatory
Year Built 2007
Annual Tax Amount $6,586
Lot Size 5,488 Sqft
Acres 0.126
Property Description
Priced below appraised value! Welcome Home to this meticulously maintained 4 bed 2 bath home. If you are looking for a spacious open floor plan, with low maintenance then here it is. Don't worry about the summer heat as you'll be able to crank up the AC thanks to the Tesla Solar Panels. The electric bill savings stack up because this house has natural gas too. Open floor plan really allows you to be a part of the family no matter what part of the house you are in. The large backyard and hardscaped front yard with autotmatic sprinklers is waiting for you to put your mark on it. The seller already had an inspection done and addressed the concerns identified. You will have a hard time finding a home as clean and move in ready as this one. Washer and Dryer and Fridge are all negotiable. Don't miss out. All information contained herein is deemed reliable but not guaranteed. Buyer and buyers agent to satisfy self and verify all information. Solar Panels are leased through Solar City.
Location
State TX
County Tarrant
Community Community Pool
Direction North on 35W, exit for Basswood Blvd and turn left on Basswood. Right on Commanche Springs, left on Branding Iron, right on Wyoming, left on Mystic River. Home is on the right.
Rooms
Dining Room 1
Interior
Interior Features Cable TV Available, Open Floorplan, Pantry, Walk-In Closet(s)
Heating Active Solar, Central, Natural Gas
Cooling Central Air, Electric
Flooring Carpet, Ceramic Tile, Wood
Appliance Dishwasher, Disposal, Electric Range, Microwave
Heat Source Active Solar, Central, Natural Gas
Laundry Electric Dryer Hookup, Utility Room, Washer Hookup
Exterior
Garage Spaces 2.0
Fence Wood
Community Features Community Pool
Utilities Available Cable Available, City Sewer, City Water, Concrete, Curbs, Individual Gas Meter, Individual Water Meter, Underground Utilities
Roof Type Composition
Total Parking Spaces 2
Garage Yes
Building
Lot Description Landscaped, Lrg. Backyard Grass
Story One
Foundation Slab
Level or Stories One
Structure Type Brick
Schools
Elementary Schools Comanche Springs
Middle Schools Prairie Vista
High Schools Saginaw
School District Eagle Mt-Saginaw Isd
Others
Ownership Contact Agent
Acceptable Financing Cash, Conventional, FHA, VA Loan
Listing Terms Cash, Conventional, FHA, VA Loan
Financing FHA
Read Less

©2024 North Texas Real Estate Information Systems.
Bought with Stephanie Spann • Berkshire HathawayHS PenFed TX



