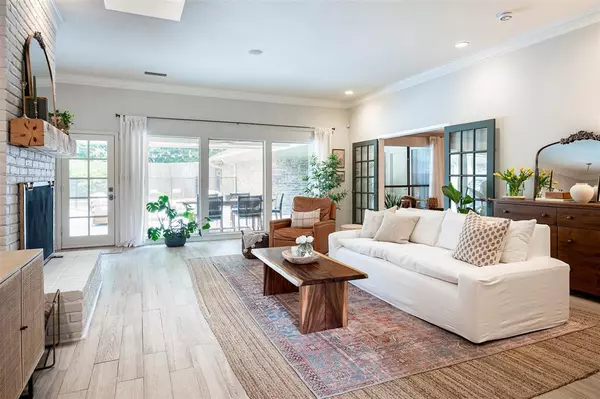For more information regarding the value of a property, please contact us for a free consultation.
7719 Pennyburn Drive Dallas, TX 75248
Want to know what your home might be worth? Contact us for a FREE valuation!

Our team is ready to help you sell your home for the highest possible price ASAP
Key Details
Property Type Single Family Home
Sub Type Single Family Residence
Listing Status Sold
Purchase Type For Sale
Square Footage 3,131 sqft
Price per Sqft $251
Subdivision Highlands North Sec 03
MLS Listing ID 20599777
Sold Date 06/28/24
Style Traditional
Bedrooms 4
Full Baths 4
HOA Y/N Voluntary
Year Built 1978
Annual Tax Amount $19,635
Lot Size 0.298 Acres
Acres 0.298
Property Description
Don't miss out on this beautiful home nestled in the sought-after Highlands North neighborhood! This home is perfect for entertaining as the kitchen seamlessly transitions into the living and dining areas making a welcoming space for family and friends to gather. The dedicated office with built-in bookshelves provides the perfect space for working from home. The living areas feature large windows that bring in plenty of natural light and offer a view of the outdoor area. Primary bedroom has a cozy sitting area with woodburning fireplace and doors that open to the back patio. Step outside and discover a private oasis in the backyard with a covered patio, recently renovated deck, landscaping, misting system and pool with a tanning deck. Out front, the new landscaping enhancements and recent exterior paint add to the homes curb appeal along with windows that have been replaced in the front and sides of the house.
Location
State TX
County Dallas
Direction From Coit Rd go west on Campbell Rd. Take a right on Loch Maree and a right on Pennyburn. House will be on the left side of street.
Rooms
Dining Room 2
Interior
Interior Features Cable TV Available, Decorative Lighting, Eat-in Kitchen, Flat Screen Wiring, High Speed Internet Available, In-Law Suite Floorplan, Walk-In Closet(s), Wet Bar
Heating Central, Natural Gas, Zoned
Cooling Ceiling Fan(s), Central Air, Electric, Zoned
Flooring Carpet, Ceramic Tile, Tile, Wood
Fireplaces Number 2
Fireplaces Type Brick, Gas, Gas Logs, Living Room, Master Bedroom, Wood Burning
Appliance Dishwasher, Disposal, Electric Cooktop, Electric Oven, Gas Water Heater, Microwave, Convection Oven, Double Oven
Heat Source Central, Natural Gas, Zoned
Laundry Electric Dryer Hookup, Utility Room, Full Size W/D Area
Exterior
Exterior Feature Covered Patio/Porch, Rain Gutters, Lighting, Misting System
Garage Spaces 2.0
Fence Wood
Pool In Ground, Pool Sweep
Utilities Available Alley, City Sewer, City Water, Concrete, Curbs, Individual Gas Meter, Individual Water Meter, Sidewalk
Roof Type Composition
Total Parking Spaces 2
Garage Yes
Private Pool 1
Building
Lot Description Few Trees, Interior Lot, Landscaped, Sprinkler System, Subdivision
Story One
Foundation Slab
Level or Stories One
Structure Type Brick,Siding
Schools
Elementary Schools Bowie
High Schools Pearce
School District Richardson Isd
Others
Ownership see agent
Acceptable Financing Cash, Conventional
Listing Terms Cash, Conventional
Financing Conventional
Read Less

©2024 North Texas Real Estate Information Systems.
Bought with Dave Sheehan • Reflect Real Estate



